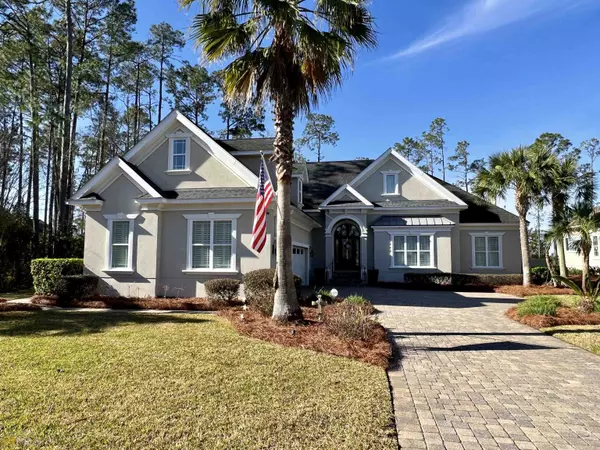For more information regarding the value of a property, please contact us for a free consultation.
Key Details
Sold Price $810,000
Property Type Single Family Home
Sub Type Single Family Residence
Listing Status Sold
Purchase Type For Sale
Square Footage 3,008 sqft
Price per Sqft $269
Subdivision Osprey Cove
MLS Listing ID 20103269
Sold Date 05/02/23
Style Traditional
Bedrooms 4
Full Baths 3
Half Baths 1
HOA Fees $1,485
HOA Y/N Yes
Originating Board Georgia MLS 2
Year Built 2008
Lot Size 0.580 Acres
Acres 0.58
Lot Dimensions 25264.8
Property Description
Breathtaking marsh views await you when you enter this custom built home in Osprey Cove, a gated golf community. Enjoy gorgeous sunsets on the screened lanai with heated saltwater pool and cozy living area with an outdoor kitchen and wood-burning fireplace. Stacking sliders allow for indoor/outdoor living. This home offers an open floor plan with an inviting family room centered with a stoned, floor to ceiling fireplace, large separate dining room, custom kitchen with beautiful cabinets, gas cooktop, granite countertops, large island and breakfast room. Stunning architectural details abound throughout with high ceilings, crown moulding and arches. Owners suite boasts a tray ceiling, hickory floors, marsh views and an ensuite with double vanities, whirlpool tub, tiled walk-in shower and large closet. A second bedroom suite with two closets and ensuite with walk-in shower and double vanities await your guests. An additional half bath and laundry room round out the first floor. Upstairs adds a large bedroom overlooking the marsh and a large bonus room/4th bedroom and a third full bath. Additional features include an oversized 3-car garage that offers lots of storage space and a Generac 24KW whole house generator. Home is conveniently located to Jacksonville International Airport and surrounding beaches.
Location
State GA
County Camden
Rooms
Basement None
Dining Room Separate Room
Bedroom Tray Ceiling(s),High Ceilings,Double Vanity,Separate Shower,Tile Bath,Walk-In Closet(s),Master On Main Level,Split Bedroom Plan
Interior
Interior Features Tray Ceiling(s), High Ceilings, Double Vanity, Separate Shower, Tile Bath, Walk-In Closet(s), Master On Main Level, Split Bedroom Plan
Heating Electric, Heat Pump
Cooling Electric, Ceiling Fan(s), Heat Pump
Flooring Hardwood, Tile, Carpet
Fireplaces Number 2
Fireplaces Type Family Room, Outside
Fireplace Yes
Appliance Tankless Water Heater, Dryer, Washer, Water Softener, Cooktop, Dishwasher, Disposal, Microwave, Oven, Refrigerator, Stainless Steel Appliance(s)
Laundry Other
Exterior
Exterior Feature Gas Grill, Sprinkler System
Parking Features Attached, Garage Door Opener, Garage
Garage Spaces 3.0
Pool Screen Enclosure, In Ground, Heated, Salt Water
Community Features Gated
Utilities Available Underground Utilities, Sewer Connected
View Y/N No
Roof Type Composition
Total Parking Spaces 3
Garage Yes
Private Pool Yes
Building
Lot Description Level
Faces I-95 to Exit 1; East on St Marys Rd to Osprey Cove main gate; Must be accompanied by a real estate agent to enter; turn left onto Cardinal Cir E; left onto Sandhill Crane; right on Isles of St Marys Way and continue for about 2 miles
Foundation Slab
Sewer Public Sewer
Water Public
Structure Type Stucco
New Construction No
Schools
Elementary Schools Mary Lee Clark
Middle Schools Saint Marys
High Schools Camden County
Others
HOA Fee Include Maintenance Grounds,Management Fee,Security
Tax ID 122F 219
Security Features Security System,Smoke Detector(s),Gated Community
Special Listing Condition Resale
Read Less Info
Want to know what your home might be worth? Contact us for a FREE valuation!

Our team is ready to help you sell your home for the highest possible price ASAP

© 2025 Georgia Multiple Listing Service. All Rights Reserved.





