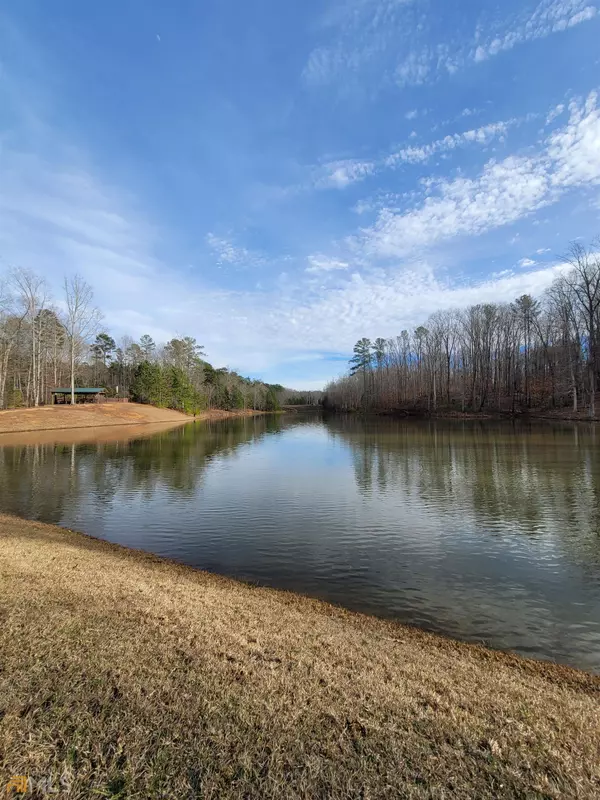Bought with Karen M. Tatro • Keller Williams Realty Atl. Partners
For more information regarding the value of a property, please contact us for a free consultation.
Key Details
Sold Price $859,900
Property Type Single Family Home
Sub Type Single Family Residence
Listing Status Sold
Purchase Type For Sale
Square Footage 3,309 sqft
Price per Sqft $259
Subdivision Alcovy Lakes
MLS Listing ID 20100109
Sold Date 05/02/23
Style Country/Rustic
Bedrooms 5
Full Baths 4
Half Baths 1
Construction Status New Construction
HOA Fees $525
HOA Y/N Yes
Year Built 2023
Annual Tax Amount $2,345
Tax Year 2021
Lot Size 2.380 Acres
Property Description
Welcome to Alcovy Lakes and all the country living it has to offer. With access to a community lake, playground and picnic area you'll feel right at home. This brand new construction Country Farm House is in a highly sought after area of Monroe. Over 3300 heated square feet and over 4500 square feet under roof in this brand new 5 bedroom 4.5 bath home with Master on the main on 2.38 acres. Kitchen has an oversized island and double ovens including quartz countertops, backsplash and pot filler over the stove. Features include, spray foam insulation in the attic, butler's pantry, walk-in pantry with electrical outlets, rear patio stubbed for outdoor kitchen, wood beams in the ceilings of Living, Master Bedroom, and Dining rooms. Master Bath has double vanity, with soaking tub and separate walk in shower. Nice walk in closet with ample space for all your clothes with entrance to laundry room making doing laundry more convenient. Home has a split floor plan with 3 bedrooms and 2 baths on the opposite side of the house with one bedroom having it's own full bath. Home also has a finished upstairs bedroom with it's own full bath as well. Entry area from garage features half bath and hall seat with storage as well as storage underneath the stairs. Fireplace is wood burning and oversized with stone accents and floating shelves on each side and includes gas hook up. Exterior features flag stone on front and rear porches, cedar wrapped columns with stone accents, irrigation, sodded yard
Location
State GA
County Walton
Rooms
Basement None
Main Level Bedrooms 4
Bedroom Vaulted Ceiling(s),High Ceilings,Double Vanity,Beamed Ceilings,Soaking Tub,Separate Shower,Tile Bath,Walk-In Closet(s),Wet Bar,Master On Main Level,Split Bedroom Plan
Interior
Interior Features Vaulted Ceiling(s), High Ceilings, Double Vanity, Beamed Ceilings, Soaking Tub, Separate Shower, Tile Bath, Walk-In Closet(s), Wet Bar, Master On Main Level, Split Bedroom Plan
Heating Electric, Heat Pump, Zoned
Cooling Electric, Ceiling Fan(s), Central Air, Zoned
Flooring Tile, Carpet, Other
Fireplaces Number 1
Fireplaces Type Living Room, Other
Exterior
Parking Features Garage Door Opener, Garage, Parking Pad
Community Features Lake, Playground
Utilities Available Underground Utilities, Cable Available, Electricity Available, High Speed Internet, Phone Available
Roof Type Composition,Metal
Building
Story One and One Half
Foundation Slab
Sewer Septic Tank
Level or Stories One and One Half
Construction Status New Construction
Schools
Elementary Schools Harmony
Middle Schools Carver
High Schools Monroe Area
Others
Financing Cash
Special Listing Condition Agent/Seller Relationship
Read Less Info
Want to know what your home might be worth? Contact us for a FREE valuation!

Our team is ready to help you sell your home for the highest possible price ASAP

© 2025 Georgia Multiple Listing Service. All Rights Reserved.





