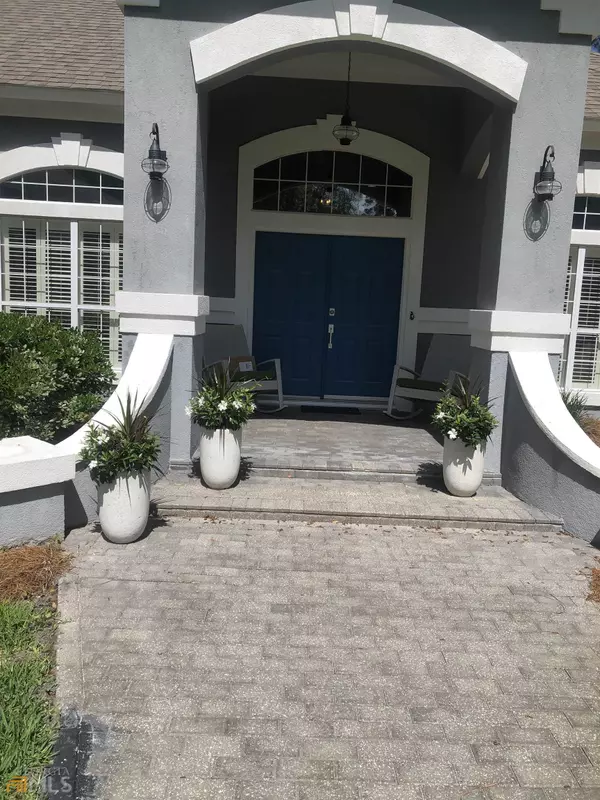For more information regarding the value of a property, please contact us for a free consultation.
Key Details
Sold Price $659,000
Property Type Single Family Home
Sub Type Single Family Residence
Listing Status Sold
Purchase Type For Sale
Square Footage 2,730 sqft
Price per Sqft $241
Subdivision Osprey Cove
MLS Listing ID 20117033
Sold Date 05/22/23
Style Mediterranean
Bedrooms 3
Full Baths 3
Half Baths 1
HOA Fees $1,438
HOA Y/N Yes
Originating Board Georgia MLS 2
Year Built 1993
Annual Tax Amount $3,508
Tax Year 2022
Lot Size 0.450 Acres
Acres 0.45
Lot Dimensions 19602
Property Description
Professional Pictures coming soon...... This house is such a great house, we couldn't wait to list it! A home with everything you need on one level; 3 bedrooms, 3.5 bathrooms with an office/flex space, dining room, breakfast area, bar and a family room. Located at the end of a quiet cul-de-sac it offers privacy as well as a beautiful pond view with abundant wild life. There is also a golf course view with a wooded buffer. With all the renovations the house looks like it was constructed last year. Some of the improvements include a new kitchen with top of the line stainless steel appliances, like a sharp microwave drawer, Bosch refrigerator, 6 burner gas stove, and a whole wall of cabinets with pull out drawers. A covered lanai with a koi pond, fountain, and gas fire pit add to the resort feeling of the private setting. Porcelain wood plank flooring through out the house (including the updated bathrooms) 12 foot ceilings, crown moulding and double trey ceilings help to create a spacious and custom home. Osprey Cove is located 25 minutes from the Jacksonville Airport, and has world class amenities including a Marc McCumber designed golf course, junior olympic pool, clubhouse, Har-Tru tennis courts, walking trails and boat access to the St. Marys River.
Location
State GA
County Camden
Rooms
Basement None
Bedroom Tray Ceiling(s),High Ceilings,Double Vanity,Soaking Tub,Separate Shower,Tile Bath,Walk-In Closet(s),Master On Main Level,Split Bedroom Plan
Interior
Interior Features Tray Ceiling(s), High Ceilings, Double Vanity, Soaking Tub, Separate Shower, Tile Bath, Walk-In Closet(s), Master On Main Level, Split Bedroom Plan
Heating Heat Pump
Cooling Ceiling Fan(s), Central Air
Flooring Other
Fireplace No
Appliance Dryer, Washer, Water Softener, Cooktop, Dishwasher, Ice Maker, Microwave, Oven/Range (Combo), Refrigerator, Stainless Steel Appliance(s)
Laundry Mud Room
Exterior
Parking Features Garage Door Opener, Garage, Side/Rear Entrance
Community Features Boat/Camper/Van Prkg, Clubhouse, Gated, Golf, Fitness Center, Pool, Sidewalks
Utilities Available Cable Available, Sewer Connected, Electricity Available, High Speed Internet, Phone Available, Propane, Water Available
View Y/N No
Roof Type Composition
Garage Yes
Private Pool No
Building
Lot Description Cul-De-Sac, Level, Open Lot
Faces Take exit 1 onto St. Marys Road. At first entrance take left onto Cardinal Circle. After 3 way stop sign, make right on to Goldenrod Way. House is at the end of the cul-de-sac.
Foundation Slab
Sewer Public Sewer
Water Public
Structure Type Stucco
New Construction No
Schools
Elementary Schools Mary Lee Clark
Middle Schools Saint Marys
High Schools Camden County
Others
HOA Fee Include Private Roads,Reserve Fund,Security
Tax ID 122A 090
Acceptable Financing 1031 Exchange, Cash, Conventional
Listing Terms 1031 Exchange, Cash, Conventional
Special Listing Condition Updated/Remodeled
Read Less Info
Want to know what your home might be worth? Contact us for a FREE valuation!

Our team is ready to help you sell your home for the highest possible price ASAP

© 2025 Georgia Multiple Listing Service. All Rights Reserved.





