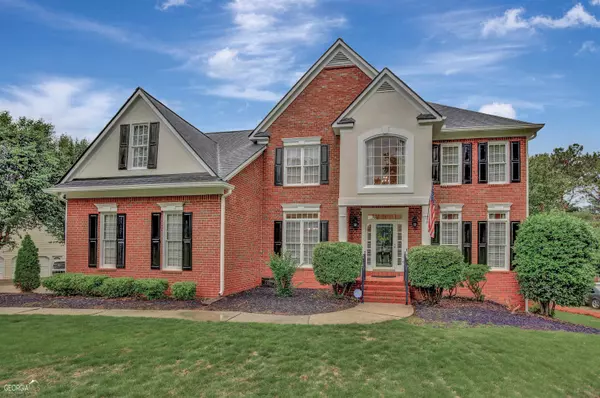For more information regarding the value of a property, please contact us for a free consultation.
Key Details
Sold Price $535,000
Property Type Single Family Home
Sub Type Single Family Residence
Listing Status Sold
Purchase Type For Sale
Square Footage 3,782 sqft
Price per Sqft $141
Subdivision Lakemont
MLS Listing ID 20122082
Sold Date 05/30/23
Style Brick Front,Traditional
Bedrooms 4
Full Baths 2
Half Baths 1
HOA Fees $735
HOA Y/N Yes
Originating Board Georgia MLS 2
Year Built 1993
Annual Tax Amount $5,337
Tax Year 2022
Lot Size 0.860 Acres
Acres 0.86
Lot Dimensions 37461.6
Property Description
COUNTLESS UPGRADES with this one! Come on in to this spectacular property in Fayetteville's Lakemont subdivision where you'll have access to a community POOL, playground and tennis courts. Upon entering the home, you are greeted by a beautiful foyer with dark HARDWOOD FLOORS and WANES COATING running all the way up the stairs. A nice size OFFICE to one side along with a formal dining room on the other. The downstairs powder room is straight out of a designer's magazine! With beautiful and modern wallpaper, steel blue cabinets, gold fixtures and a pendant chandelier that is absolutely stunning. The kitchen is open to the living room and has two tone FRESHLY PAINTED cabinets, DAZZLING WHITE countertops, subway tile, STAINLESS STEEL appliances, large pantry with deep shelving and a separate laundry room. The living room is quite welcoming with built in bookcases, a gas log fireplace and plenty of windows that overlook the BRAND NEW DECK and backyard. As you head upstairs, you'll notice the NEWLY STAINED stairwell with a CUSTOM BUILT carpet runner. ALL BEDROOMS ON SECOND LEVEL with a favorable layout that includes two great sized bedrooms and guest bathroom on one end along with the smaller of the bedrooms on the opposite end next to the Master. DOUBLE DOORS lead into the master bedroom with tray ceilings and generous en suite that includes DUAL WALK IN CLOSETS (an absolute must in your life), separate vanities, SOAK IN TUB, stand in shower, updated lighting and SHIPLAP in the washroom. We aren't done yet - The FULLY FINISHED BASEMENT offers so much space with new carpet, fresh paint/trim, LOTS OF STORAGE/potential storm room and a Man (or Woman)'s DREAM WORKSHOP. The exterior of the home has been FRESHLY PAINTED and includes a fully fenced in backyard with plenty of green space, a FIRE PIT and a built in BAR TOP underneath the deck - it's the perfect space for entertaining! Additional upgrades in the home include a NEW ROOF, new light fixtures/hardware, landscaping improvements and numerous NEW WINDOWS. Upgrade list available. 115 Windridge Drive is truly MOVE IN READY!
Location
State GA
County Fayette
Rooms
Basement Interior Entry, Exterior Entry, Finished, Full
Dining Room Separate Room
Bedroom Bookcases,Vaulted Ceiling(s),High Ceilings,Soaking Tub,Separate Shower,Tile Bath,Walk-In Closet(s)
Interior
Interior Features Bookcases, Vaulted Ceiling(s), High Ceilings, Soaking Tub, Separate Shower, Tile Bath, Walk-In Closet(s)
Heating Natural Gas, Zoned, Dual
Cooling Electric, Ceiling Fan(s), Central Air, Zoned, Attic Fan, Dual
Flooring Hardwood, Tile, Carpet
Fireplaces Number 1
Fireplaces Type Family Room, Factory Built, Gas Starter
Fireplace Yes
Appliance Electric Water Heater, Dishwasher, Disposal, Oven/Range (Combo), Stainless Steel Appliance(s)
Laundry In Hall, In Kitchen
Exterior
Exterior Feature Sprinkler System
Parking Features Attached, Garage Door Opener, Garage, Kitchen Level, Parking Pad
Garage Spaces 2.0
Fence Fenced, Privacy, Wood
Community Features Lake, Playground, Pool, Sidewalks, Street Lights, Swim Team, Tennis Court(s), Near Shopping
Utilities Available Underground Utilities, Cable Available, Electricity Available, High Speed Internet, Natural Gas Available, Sewer Available
View Y/N No
Roof Type Composition
Total Parking Spaces 2
Garage Yes
Private Pool No
Building
Lot Description Level, Private
Faces GA HWY 85 TO RAMAH RD AND MAKE LEFT AT STOP SIGN ON TO REDWINE. TAKE THE 1ST RIGHT INTO LAKEMONT SUBDIVISION. 3RD STREET ON THE RIGHT IS WINDRIDGE. 2ND HOUSE ON THE RIGHT.
Sewer Public Sewer
Water Public
Structure Type Wood Siding
New Construction No
Schools
Elementary Schools Sara Harp Minter
Middle Schools Whitewater
High Schools Whitewater
Others
HOA Fee Include Facilities Fee,Management Fee,Swimming,Tennis
Tax ID 051706001
Special Listing Condition Resale
Read Less Info
Want to know what your home might be worth? Contact us for a FREE valuation!

Our team is ready to help you sell your home for the highest possible price ASAP

© 2025 Georgia Multiple Listing Service. All Rights Reserved.





