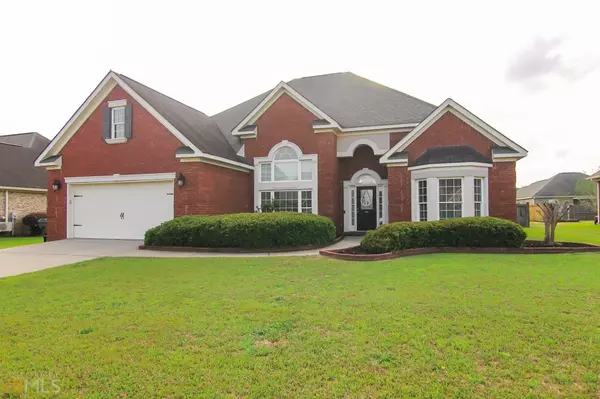For more information regarding the value of a property, please contact us for a free consultation.
Key Details
Sold Price $325,900
Property Type Single Family Home
Sub Type Single Family Residence
Listing Status Sold
Purchase Type For Sale
Square Footage 2,223 sqft
Price per Sqft $146
Subdivision Carrington Estates
MLS Listing ID 20114363
Sold Date 06/09/23
Style Other
Bedrooms 3
Full Baths 2
HOA Y/N No
Originating Board Georgia MLS 2
Year Built 2006
Annual Tax Amount $3,589
Tax Year 2021
Lot Size 10,454 Sqft
Acres 0.24
Lot Dimensions 10454.4
Property Description
Your oasis awaits! Cool off this summer in this stunning home with in-ground pool! Located in the Carrington Estates subdivision, this 4-sided brick home offers 3 bedrooms and 2 bathrooms with a split floorplan. Enter through the front door and be wowed by the column accents and tall ceiling that provides a spacious feel. To one side sits formal dining space overlooking the main living area and the other side features a spacious home office with french doors. The kitchen is complete with walk-in pantry, granite countertops, stainless steel appliances and so much more. Enjoy the comfort of the roomy Owner's Suite with a relaxing spa-style en suite: complete with jetted tub, double vanity, double walk-in closets and tile shower. You're sure to love the large back yard with covered patio that overlooks the in-ground pool. This home is the perfect place for hosting summer BBQ's and get togethers! Call today to schedule a private showing.
Location
State GA
County Peach
Rooms
Basement None
Bedroom Tray Ceiling(s),High Ceilings,Double Vanity,Separate Shower,Walk-In Closet(s),Master On Main Level,Split Bedroom Plan
Interior
Interior Features Tray Ceiling(s), High Ceilings, Double Vanity, Separate Shower, Walk-In Closet(s), Master On Main Level, Split Bedroom Plan
Heating Electric, Central
Cooling Electric, Central Air
Flooring Hardwood, Tile, Carpet
Fireplaces Number 1
Fireplace Yes
Appliance Dishwasher, Disposal, Microwave, Oven/Range (Combo), Refrigerator
Laundry In Kitchen
Exterior
Parking Features Attached, Garage
Fence Privacy
Pool In Ground
Community Features Sidewalks, Street Lights
Utilities Available Underground Utilities
View Y/N No
Roof Type Composition
Garage Yes
Private Pool Yes
Building
Lot Description Level
Faces Highway 41 to White Road. Left into Carrington Estates. Right on Caleb Way. Home will be on the right.
Sewer Public Sewer
Water Public
Structure Type Brick
New Construction No
Schools
Elementary Schools Byron
Middle Schools Byron
High Schools Peach County
Others
HOA Fee Include None
Tax ID 063C 027
Acceptable Financing Cash, Conventional, FHA, VA Loan
Listing Terms Cash, Conventional, FHA, VA Loan
Special Listing Condition Resale
Read Less Info
Want to know what your home might be worth? Contact us for a FREE valuation!

Our team is ready to help you sell your home for the highest possible price ASAP

© 2025 Georgia Multiple Listing Service. All Rights Reserved.





