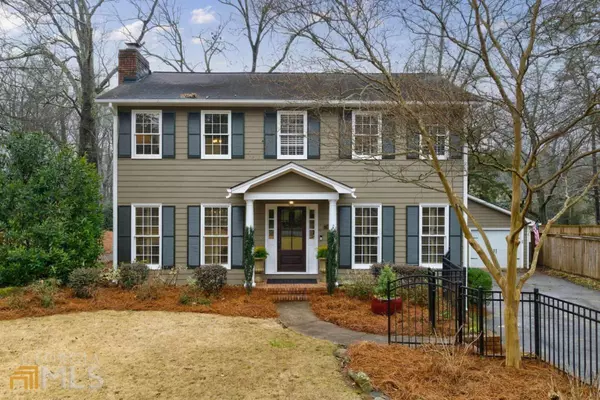For more information regarding the value of a property, please contact us for a free consultation.
Key Details
Sold Price $859,000
Property Type Single Family Home
Sub Type Single Family Residence
Listing Status Sold
Purchase Type For Sale
Square Footage 2,160 sqft
Price per Sqft $397
Subdivision Bobbin Mill
MLS Listing ID 10127119
Sold Date 06/12/23
Style Traditional
Bedrooms 3
Full Baths 3
HOA Y/N No
Originating Board Georgia MLS 2
Year Built 1984
Annual Tax Amount $8,238
Tax Year 2022
Lot Size 0.290 Acres
Acres 0.29
Lot Dimensions 12632.4
Property Description
Beautiful, move-in ready home in the heart of Five Points!! From the time you drive up to the iron-gated front yard, until you leave the back yard complete with a greenery covered pergola, you will immediately feel like this is home!Upon entering the foyer, you will be greeted by a wide entry hall that stretches to the back of the home, and a stair case that leads to the upstairs bedrooms. The inviting foyer is flanked on the right by a spacious dining room flooded with natural light. A Butler's Pantry, complete with glass cabinets, granite counter tops, plenty of storage and a wine refrigerator connect the dining room and kitchen. To the left of the foyer is the cheerful living room also flanked with natural light, and anchored by a brick, gas burning fireplace and a banquet/breakfast room with built-ins that double as an office space overlooking the pristine back yard. The open kitchen boasts stainless steel appliances and granite countertops, white shaker cabinets with an abundance of storage. Upstairs you will find a Primary Bedroom with a sizeable walk-in closet and a Primary Bathroom with separate vanities, a wall of built-in cabinets and shelving, and a tiled walk in shower as well as a tiled soaking tub. Downstairs, walk out of the beautiful French doors into a spacious back yard with a substantial patio and dining area including a pergola attached to the two car garage. The main level has new wood flooring, and plantation shutters in the living and dining rooms. PERFECT for entertaining during football season, for those looking for the ultimate Five Points immersive experience, or just raising your family in the Classic City! Whether you're looking to relocate to the heart of Athens, or need a home away from home, this gem is all things Five Points and UGA Athletics!
Location
State GA
County Clarke
Rooms
Basement Crawl Space
Dining Room Separate Room
Bedroom Soaking Tub,Separate Shower,Tile Bath,Walk-In Closet(s),Split Foyer
Interior
Interior Features Soaking Tub, Separate Shower, Tile Bath, Walk-In Closet(s), Split Foyer
Heating Natural Gas, Heat Pump
Cooling Electric
Flooring Hardwood, Carpet
Fireplaces Number 1
Fireplaces Type Living Room, Gas Log
Fireplace Yes
Appliance Dryer, Washer, Dishwasher, Disposal, Microwave, Refrigerator
Laundry Laundry Closet, Upper Level
Exterior
Exterior Feature Sprinkler System
Parking Features Detached, Garage, Off Street
Garage Spaces 4.0
Fence Fenced
Community Features None
Utilities Available Cable Available, High Speed Internet
View Y/N No
Roof Type Composition
Total Parking Spaces 4
Garage Yes
Private Pool No
Building
Lot Description City Lot
Faces South 0n Milledge Ave. Turn left onto Milledge Circle, then right onto Cherokee Avenue, home is on your left. North on Milledge Ave, turn right on Milledge Circle, then right on Cherokee Avenue, home is on your left.
Sewer Public Sewer
Water Public
Structure Type Press Board
New Construction No
Schools
Elementary Schools Barrow
Middle Schools Clarke
High Schools Clarke Central
Others
HOA Fee Include None
Tax ID 124B4 B018A
Acceptable Financing 1031 Exchange, Cash, Conventional, VA Loan, USDA Loan
Listing Terms 1031 Exchange, Cash, Conventional, VA Loan, USDA Loan
Special Listing Condition Resale
Read Less Info
Want to know what your home might be worth? Contact us for a FREE valuation!

Our team is ready to help you sell your home for the highest possible price ASAP

© 2025 Georgia Multiple Listing Service. All Rights Reserved.





