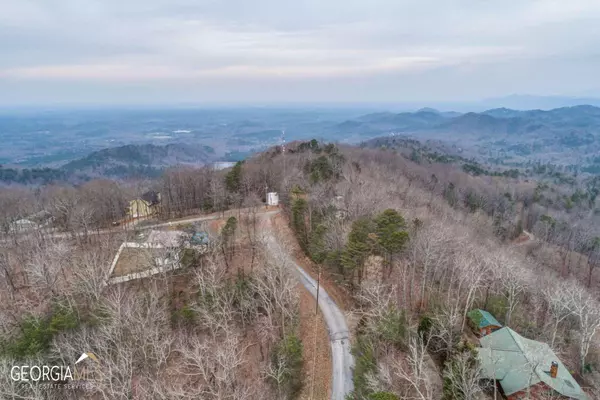For more information regarding the value of a property, please contact us for a free consultation.
Key Details
Sold Price $496,000
Property Type Single Family Home
Sub Type Single Family Residence
Listing Status Sold
Purchase Type For Sale
Square Footage 1,770 sqft
Price per Sqft $280
Subdivision Talking Rock Creek
MLS Listing ID 10136253
Sold Date 06/09/23
Style Country/Rustic
Bedrooms 4
Full Baths 3
Half Baths 1
HOA Fees $695
HOA Y/N Yes
Originating Board Georgia MLS 2
Year Built 2023
Annual Tax Amount $94
Tax Year 2021
Lot Size 1.270 Acres
Acres 1.27
Lot Dimensions 1.27
Property Description
Rustic Elegance defines this gorgeous, brand-new home, tucked away in Talking Rock Creek Resort. Enjoy the stunning mountain views and take in the best of what nature has to offer. Step inside and you will be impressed by the open floorplan, vaulted ceilings and great room featuring a stacked stone fireplace. The open concept kitchen/ Dining area has an island with breakfast bar, lovely gray cabinets, tiled backsplash, and granite counters. From the kitchen/Dining area you can step out onto the large, covered deck that overlooks the backyard; I can't think of a better place to enjoy that morning cup of coffee. The Owner's suite is on the main floor and features a barn door entrance to the full bath with dual vanities and a tiled shower. A powder room and adjacent laundry room are conveniently located on the main floor. Upstairs you will find 2 secondary bedrooms and a full bath. The finished terrace level will be one of your favorite spots to entertain or just chill out. There is wet bar with beautiful cabinetry, counters, and a dishwasher, just steps away from a large Covered patio. A fourth bedroom and a 3rd full bath on the terrace level is a great retreat for those weekend guests. The wine enthusiast will love the wine cellar also located on the terrace level. Another great feature of this home is the two car detached garage and generous parking area.
Location
State GA
County Gordon
Rooms
Basement Finished Bath, Daylight, Interior Entry, Exterior Entry, Finished
Bedroom Vaulted Ceiling(s),Double Vanity,Walk-In Closet(s),Wet Bar,Master On Main Level,Wine Cellar
Interior
Interior Features Vaulted Ceiling(s), Double Vanity, Walk-In Closet(s), Wet Bar, Master On Main Level, Wine Cellar
Heating Forced Air, Heat Pump
Cooling Ceiling Fan(s), Central Air
Flooring Carpet, Other
Fireplaces Number 1
Fireplace Yes
Appliance Dishwasher, Microwave, Oven/Range (Combo)
Laundry Other
Exterior
Parking Features Detached, Garage
Garage Spaces 2.0
Community Features Clubhouse, Gated, Lake, Pool, Tennis Court(s)
Utilities Available Electricity Available, Phone Available, Water Available
View Y/N Yes
View Mountain(s)
Roof Type Composition
Total Parking Spaces 2
Garage Yes
Private Pool No
Building
Lot Description Corner Lot
Faces I-575 to GA-5/GA 515E, Turn Left on GA-53 W, Turn Right on Big Ridge Road, Continue to Hunter Drive, Left on Longbranch Drive, Left on Carman Way, Left on Dover Drive, Continue onto Crystal Ln NE, Left on Foxhound Tr NE, Left on Hunter Drive (Corner of Hanna & Hunter Dr)
Foundation Slab
Sewer Septic Tank
Water Public
Structure Type Other
New Construction Yes
Schools
Elementary Schools Fairmount
Middle Schools Red Bud
High Schools Sonoraville
Others
HOA Fee Include Swimming,Tennis
Tax ID 12311172
Security Features Smoke Detector(s)
Special Listing Condition New Construction
Read Less Info
Want to know what your home might be worth? Contact us for a FREE valuation!

Our team is ready to help you sell your home for the highest possible price ASAP

© 2025 Georgia Multiple Listing Service. All Rights Reserved.





