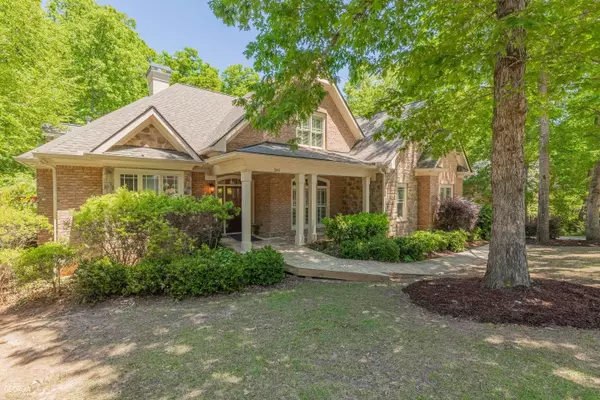Bought with Joe Polaneczky • Nabo Realty Inc.
For more information regarding the value of a property, please contact us for a free consultation.
Key Details
Sold Price $620,000
Property Type Single Family Home
Sub Type Single Family Residence
Listing Status Sold
Purchase Type For Sale
Square Footage 3,065 sqft
Price per Sqft $202
Subdivision Telfair Place
MLS Listing ID 20120268
Sold Date 06/16/23
Style Brick 4 Side,Traditional
Bedrooms 5
Full Baths 3
Construction Status Resale
HOA Fees $100
HOA Y/N Yes
Year Built 2006
Annual Tax Amount $6,087
Tax Year 2022
Lot Size 0.460 Acres
Property Description
Welcome to 245 Waterford Way! A lovely 5 bedroom 3 full bath traditional brick home conveniently located in Telfair Place, just off the Timothy corridor and Epps Bridge Rd. Upon entering, you'll notice the home's main floor features formal moldings, high ceilings, recessed lighting, upgraded plantation shutters on full main floor, coffered ceilings in multiple rooms and an abundant natural light throughout. To the right of the foyer entry you will find the formal Dining Room which includes a coffered ceiling. The Dining Room connects to the Kitchen. The Kitchen is perfectly sized and offers stainless steel appliances, solid surface countertops, tile backsplash and pantry. The Kitchen overlooks the Family Room. Here you will enjoy sitting by the fire and admiring the private back yard. The Master Suite is also found on the main level of the home, has hardwood floors, vaulted ceilings and has it's own private exterior door leading to the outdoor deck. French doors leading to the master bath that has a separate tile shower, dual vanity sets and a walk in closet. On the opposite end of the house, there's an additional bedroom and full bath. Upstairs are three generously sized bedrooms that have fantastic walk-in closets, a flex open foyer space, Jack and Jill bath and built in desks in two bedrooms. Private back yard with patio, outdoor rock fireplace, pergolas, walking bridge, outdoor lamp posts and an irrigation system in the front and back. Great space for entertaining guests! Unfinished daylight basement, already stubbed out for kitchen and bathroom with exterior and interior entrance/exit.
Location
State GA
County Clarke
Rooms
Basement Bath/Stubbed, Daylight, Interior Entry, Exterior Entry, Full, Unfinished
Main Level Bedrooms 2
Bedroom Bookcases,Vaulted Ceiling(s),High Ceilings,Double Vanity,Beamed Ceilings,Soaking Tub,Separate Shower,Tile Bath,Walk-In Closet(s),Master On Main Level
Interior
Interior Features Bookcases, Vaulted Ceiling(s), High Ceilings, Double Vanity, Beamed Ceilings, Soaking Tub, Separate Shower, Tile Bath, Walk-In Closet(s), Master On Main Level
Heating Natural Gas, Heat Pump
Cooling Central Air
Flooring Hardwood, Tile, Carpet
Fireplaces Number 2
Fireplaces Type Living Room, Outside, Masonry, Gas Log
Exterior
Exterior Feature Balcony, Sprinkler System
Parking Features Attached, Garage Door Opener, Basement, Garage
Garage Spaces 2.0
Community Features None
Utilities Available Underground Utilities, Cable Available, Electricity Available, High Speed Internet, Natural Gas Available, Phone Available
Roof Type Composition
Building
Story Two
Sewer Public Sewer
Level or Stories Two
Structure Type Balcony,Sprinkler System
Construction Status Resale
Schools
Elementary Schools Timothy
Middle Schools Clarke
High Schools Clarke Central
Others
Acceptable Financing Cash, Conventional, FHA, VA Loan, USDA Loan
Listing Terms Cash, Conventional, FHA, VA Loan, USDA Loan
Financing Conventional
Read Less Info
Want to know what your home might be worth? Contact us for a FREE valuation!

Our team is ready to help you sell your home for the highest possible price ASAP

© 2024 Georgia Multiple Listing Service. All Rights Reserved.





