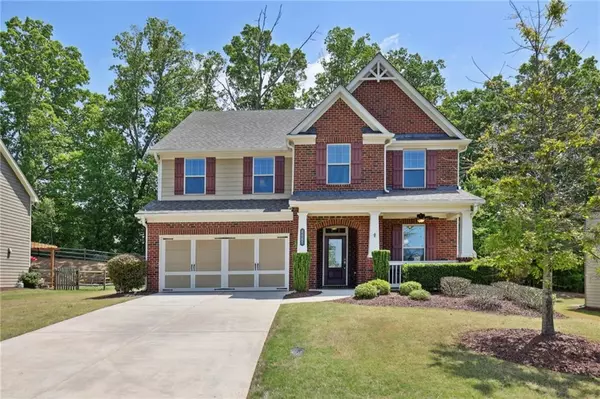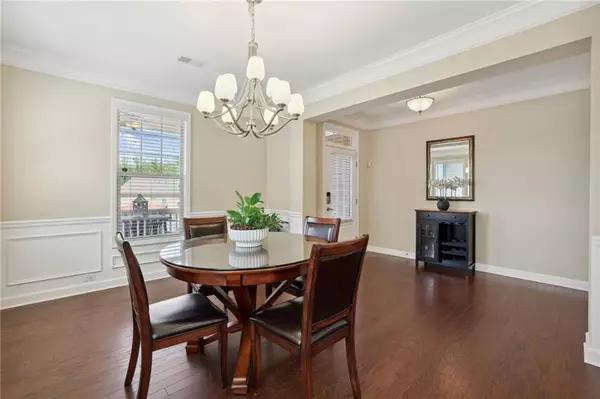For more information regarding the value of a property, please contact us for a free consultation.
Key Details
Sold Price $626,000
Property Type Single Family Home
Sub Type Single Family Residence
Listing Status Sold
Purchase Type For Sale
Square Footage 2,928 sqft
Price per Sqft $213
Subdivision Danbury Farms
MLS Listing ID 7208622
Sold Date 06/16/23
Style Traditional
Bedrooms 5
Full Baths 3
Construction Status Resale
HOA Fees $2,040
HOA Y/N Yes
Originating Board First Multiple Listing Service
Year Built 2016
Annual Tax Amount $4,365
Tax Year 2022
Lot Size 10,454 Sqft
Acres 0.24
Property Description
Beautifully maintained with spectacular private wooded lot with hard to find flat backyard. Open concept living with natural light, large granite island with generous seating, stainless steel appliances, gas cook-top, neutral color palette, separate breakfast room and two story family room with built ins and gas fireplace. This floor plan offers a full bedroom and full bathroom on main level which could be office, mother in law suite or playroom. All bathrooms and first floor laundry room are appointed with neutral tile, storage and brushed nickel hardware. This floor plan is very flexible and offers a beautiful view to large outdoor entertaining area, fenced flat yard, irrigation system for professionally landscaped yard and retractable awning for patio area. The second floor will reveal a large master suite with sitting area, two very large walk in closets and a large master bath suite with double vanities, separate shower, soaking tub and generous cabinet and linen storage. The secondary upstairs bathroom has double vanity sinks with separate shower area for the additional 3 bedrooms upstairs. Each additional bedroom has walk in or double closets. Updates include landscape irrigation system in front and backyard with rain gauge, gutter guards, fully fenced backyard, patio awning and closet organization system installed in master suite. Exterior of home was painted in 2022. Garage is generous size with storage. West Forsyth High School. Community Amenities include swimming pool, tennis courts, playground and HOA maintains each homes lawn maintenance. Area provides easy assess to Vickery Village, Midway Park, Halcyon, The Collections, Downtown Alpharetta, shopping, restaurants and easy access to 400. Please visit Community Amenities at: 4520 Norwalk Way. Watch video with the virtual tour icon. Great home, great amenities and fabulous location within Forsyth County.
Location
State GA
County Forsyth
Lake Name None
Rooms
Bedroom Description Oversized Master
Other Rooms None
Basement None
Main Level Bedrooms 1
Dining Room Open Concept, Separate Dining Room
Bedroom Bookcases, Crown Molding, Disappearing Attic Stairs, Double Vanity, Entrance Foyer, His and Hers Closets, Permanent Attic Stairs, Tray Ceiling(s), Walk-In Closet(s)
Interior
Interior Features Bookcases, Crown Molding, Disappearing Attic Stairs, Double Vanity, Entrance Foyer, His and Hers Closets, Permanent Attic Stairs, Tray Ceiling(s), Walk-In Closet(s)
Heating Central
Cooling Ceiling Fan(s), Central Air, Zoned
Flooring Carpet, Ceramic Tile, Laminate
Fireplaces Number 1
Fireplaces Type Family Room, Gas Log, Gas Starter
Window Features Double Pane Windows, Insulated Windows
Appliance Dishwasher, Disposal, Gas Cooktop, Microwave, Range Hood
Laundry In Hall, Laundry Room, Main Level
Exterior
Exterior Feature Awning(s), Private Front Entry, Private Rear Entry, Private Yard, Rain Gutters
Parking Features Attached, Driveway, Garage, Garage Door Opener, Garage Faces Front, Kitchen Level
Garage Spaces 2.0
Fence Back Yard, Fenced, Privacy
Pool None
Community Features Homeowners Assoc, Playground, Pool, Sidewalks, Street Lights, Tennis Court(s)
Utilities Available Cable Available, Electricity Available, Natural Gas Available, Phone Available, Sewer Available, Underground Utilities, Water Available
Waterfront Description None
View Trees/Woods
Roof Type Composition, Shingle
Street Surface Asphalt
Accessibility None
Handicap Access None
Porch Covered, Front Porch, Patio, Rear Porch
Total Parking Spaces 6
Private Pool false
Building
Lot Description Back Yard, Landscaped, Level, Sprinklers In Front, Sprinklers In Rear, Wooded
Story Two
Foundation Slab
Sewer Public Sewer
Water Public
Architectural Style Traditional
Level or Stories Two
Structure Type Brick Front, Cement Siding
New Construction No
Construction Status Resale
Schools
Elementary Schools Sawnee
Middle Schools Hendricks
High Schools West Forsyth
Others
HOA Fee Include Maintenance Grounds, Swim/Tennis
Senior Community no
Restrictions true
Tax ID 012 306
Acceptable Financing Cash, Conventional, FHA, VA Loan
Listing Terms Cash, Conventional, FHA, VA Loan
Special Listing Condition None
Read Less Info
Want to know what your home might be worth? Contact us for a FREE valuation!

Our team is ready to help you sell your home for the highest possible price ASAP

Bought with Keller Williams Realty Atlanta Partners





