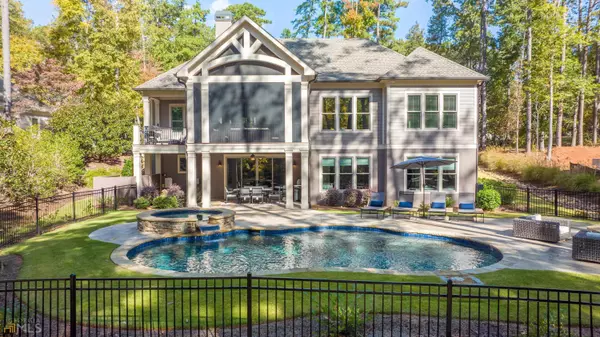For more information regarding the value of a property, please contact us for a free consultation.
Key Details
Sold Price $2,150,000
Property Type Single Family Home
Sub Type Single Family Residence
Listing Status Sold
Purchase Type For Sale
Square Footage 4,006 sqft
Price per Sqft $536
Subdivision Reynolds At Lake Oconee
MLS Listing ID 20088676
Sold Date 06/29/23
Style Craftsman,Traditional
Bedrooms 5
Full Baths 4
HOA Fees $1,540
HOA Y/N Yes
Originating Board Georgia MLS 2
Year Built 2016
Annual Tax Amount $9,078
Tax Year 2022
Lot Size 0.570 Acres
Acres 0.57
Lot Dimensions 24829.2
Property Description
REMARKABLE LAKE ACCESS HOME IN REYNOLDS AT LAKE OCONEE. Offering 5 bedrooms and 4 baths, this home ticks all the boxes. Beautifully restored with new paint, steel railings, new flooring, and a state of the art custom swimming pool. The sought after open floor plan greets you as you walk through the front door. Entertain friends and family in the gourmet kitchen and expansive living room. The main level boasts both the gorgeous master bed and bathroom as well as another bedroom with full bath. Downstairs doubles as an expansive entertaining space equipped with a full bar. 3 more bedrooms and 2 baths finish the downstairs living area. Open the doors to a beautifully landscaped fenced in backyard with a swimming pool that overlooks Lake Oconee. Just a short walk down to your 24 hr lake access dock and all the fun adventures that the waters of Lake Oconee have to offer. Centrally located in the heart of Reynolds, this home is just minutes from the world class amenities of Reynolds. Seller is making a golf membership available.
Location
State GA
County Greene
Rooms
Basement Finished
Bedroom Tray Ceiling(s),Vaulted Ceiling(s),High Ceilings,Double Vanity,Beamed Ceilings,Separate Shower,Tile Bath,Walk-In Closet(s),Wet Bar,Master On Main Level
Interior
Interior Features Tray Ceiling(s), Vaulted Ceiling(s), High Ceilings, Double Vanity, Beamed Ceilings, Separate Shower, Tile Bath, Walk-In Closet(s), Wet Bar, Master On Main Level
Heating Electric, Central
Cooling Electric, Ceiling Fan(s), Central Air
Flooring Hardwood, Tile, Carpet
Fireplaces Number 1
Fireplace Yes
Appliance Water Softener, Cooktop, Dishwasher, Microwave, Oven, Refrigerator, Stainless Steel Appliance(s)
Laundry In Hall
Exterior
Exterior Feature Sprinkler System
Parking Features Attached
Fence Back Yard
Pool Pool/Spa Combo, In Ground
Community Features Boat/Camper/Van Prkg, Clubhouse, Gated, Golf, Guest Lodging, Lake, Marina, Park, Fitness Center, Playground, Pool, Sidewalks, Street Lights, Tennis Court(s)
Utilities Available Underground Utilities, Sewer Connected, Electricity Available, High Speed Internet, Propane, Water Available
Waterfront Description Seawall,Lake Privileges,Lake
View Y/N Yes
View Lake
Roof Type Composition
Garage Yes
Private Pool Yes
Building
Lot Description Level
Faces TAKE LINGER LONGER SECURITY GATE. LEFT ONTO LINGER LONGER DRIVE. LEFT ONTO HOWELLS GROVE. LEFT ONTO CURTRIGHT PLACE. HOME IS ON THE LEFT.
Sewer Public Sewer
Water Public
Structure Type Stone,Stucco,Wood Siding
New Construction No
Schools
Elementary Schools Greene County Primary
Middle Schools Anita White Carson
High Schools Greene County
Others
HOA Fee Include Private Roads,Security
Tax ID 078C00002
Security Features Security System,Smoke Detector(s),Gated Community
Special Listing Condition Resale
Read Less Info
Want to know what your home might be worth? Contact us for a FREE valuation!

Our team is ready to help you sell your home for the highest possible price ASAP

© 2025 Georgia Multiple Listing Service. All Rights Reserved.





