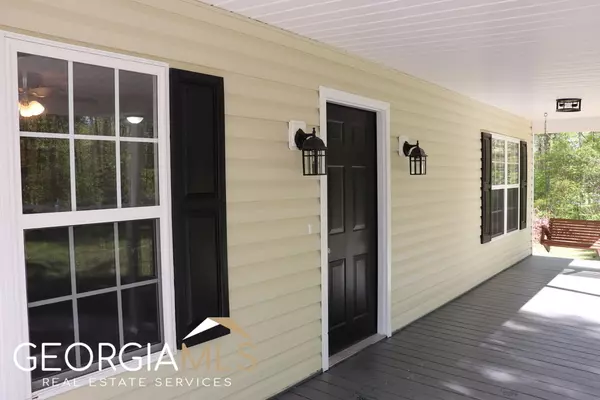For more information regarding the value of a property, please contact us for a free consultation.
Key Details
Sold Price $340,000
Property Type Single Family Home
Sub Type Single Family Residence
Listing Status Sold
Purchase Type For Sale
Square Footage 1,304 sqft
Price per Sqft $260
MLS Listing ID 10148978
Sold Date 07/12/23
Style Ranch
Bedrooms 2
Full Baths 2
HOA Y/N No
Originating Board Georgia MLS 2
Year Built 2002
Annual Tax Amount $2,330
Tax Year 2022
Lot Size 5.600 Acres
Acres 5.6
Lot Dimensions 5.6
Property Description
MOVE-IN READY. You'll say, "WOW," when you walk into this completely redone 2 bedroom/2 bathroom ranch home. From the ceiling to the floor, this home is all new again. No shortcuts were taken and you can easily see the quality of the home. Comes with new stainless steel kitchen appliances (microwave, stove, dishwasher). Interior has been recently painted and new LVP flooring installed. There's new hardware, fixtures, sinks, toilets, ceiling fans and granite countertops in both the kitchen and baths. An alarm system has been hardwired thru the house for extra security. And you don't have to worry about the hot water heater or the AC unit, because both are new too. You can sit on your covered back porch and enjoy the beautiful 5.6 acres. Cleaning gutters will be a breeze with the new gutter guards that were installed. Roof is fairly new too, being installed in 2018 or 2019. As nice as the interior is, you'll fall in love with the land and the mature hardwoods. There is also RV Parking with hookups and a great garden spot to the left of home. You'll smile when you get the power bill because home is also all electric. Means it will save money. Huge shed also included. And don't forget about the extra space, home comes with an full, unfinished basement, utility room and extra room in garage.
Location
State GA
County Carroll
Rooms
Other Rooms Outbuilding
Basement Boat Door, Concrete, Full
Dining Room Dining Rm/Living Rm Combo
Bedroom Double Vanity,Walk-In Closet(s),Roommate Plan
Interior
Interior Features Double Vanity, Walk-In Closet(s), Roommate Plan
Heating Electric, Central
Cooling Electric, Ceiling Fan(s), Central Air
Flooring Laminate
Fireplace No
Appliance Other
Laundry Laundry Closet
Exterior
Parking Features Attached, Garage Door Opener, Garage, Kitchen Level, Parking Pad
Garage Spaces 8.0
Fence Front Yard
Community Features None
Utilities Available Electricity Available, High Speed Internet, Phone Available
View Y/N No
Roof Type Composition
Total Parking Spaces 8
Garage Yes
Private Pool No
Building
Lot Description Private, Sloped
Faces Take Hwy. 5 South and cross over Hwy. 166, Go straight. Pass Mt. Zion Baptist Church. Continue South on Hwy 5. Cross over Wolf Creek & go straight, make a Right onto Shockley Drive. House is on the left. If you go the Hutcheson Ferry Rd., you've gone too far on Hwy. 5.
Foundation Block
Sewer Septic Tank
Water Well
Structure Type Vinyl Siding
New Construction No
Schools
Elementary Schools Whitesburg
Middle Schools Central
High Schools Central
Others
HOA Fee Include None
Tax ID 206 0190
Security Features Security System
Acceptable Financing Cash, Conventional, FHA, Fannie Mae Approved, Freddie Mac Approved, VA Loan, USDA Loan
Listing Terms Cash, Conventional, FHA, Fannie Mae Approved, Freddie Mac Approved, VA Loan, USDA Loan
Special Listing Condition Resale
Read Less Info
Want to know what your home might be worth? Contact us for a FREE valuation!

Our team is ready to help you sell your home for the highest possible price ASAP

© 2025 Georgia Multiple Listing Service. All Rights Reserved.





