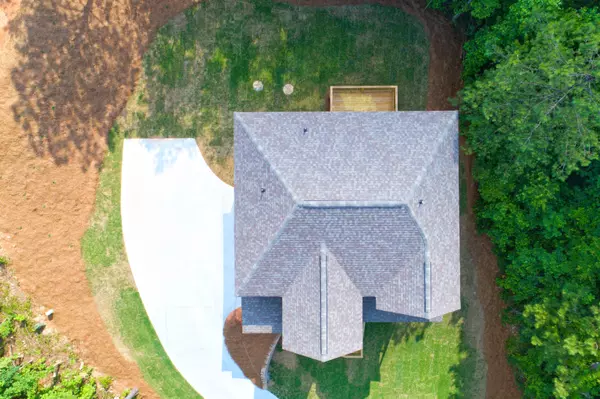For more information regarding the value of a property, please contact us for a free consultation.
Key Details
Sold Price $379,900
Property Type Single Family Home
Sub Type Single Family Residence
Listing Status Sold
Purchase Type For Sale
Square Footage 2,193 sqft
Price per Sqft $173
Subdivision Hunters Reserve
MLS Listing ID 10153280
Sold Date 08/08/23
Style Craftsman
Bedrooms 4
Full Baths 2
Half Baths 1
HOA Y/N Yes
Originating Board Georgia MLS 2
Year Built 2023
Annual Tax Amount $259
Tax Year 2022
Lot Size 2.320 Acres
Acres 2.32
Lot Dimensions 2.32
Property Description
Lot 11 Jasper plan on an unfinished Basement and 2.32 acres of private and wooded acres! Side entry garage, upgraded custom cabinets, beautiful quartz in kitchen and bathrooms, custom kitchen backsplash, walk in pantry, views to family room, upgraded linear fireplace with smooth pine mantle! Owners suite features sitting room, trey ceilings, walk in closet, bathroom with his/hers sinks, soaking tub, tile floors, tile shower with glass surround. 8k in closing cost Trademark preferred lender. Call for details
Location
State GA
County Carroll
Rooms
Basement Bath/Stubbed, Daylight, Interior Entry, Exterior Entry, Partial
Bedroom Tray Ceiling(s),High Ceilings,Walk-In Closet(s)
Interior
Interior Features Tray Ceiling(s), High Ceilings, Walk-In Closet(s)
Heating Electric, Heat Pump
Cooling Ceiling Fan(s), Central Air, Zoned
Flooring Tile, Carpet, Other, Vinyl
Fireplaces Number 1
Fireplaces Type Living Room, Factory Built
Fireplace Yes
Appliance Electric Water Heater, Dishwasher, Microwave
Laundry Upper Level
Exterior
Exterior Feature Other
Parking Features Attached, Garage Door Opener, Garage, Side/Rear Entrance
Garage Spaces 2.0
Community Features Street Lights
Utilities Available Underground Utilities, Cable Available, Electricity Available, Phone Available, Water Available
View Y/N No
Roof Type Composition
Total Parking Spaces 2
Garage Yes
Private Pool No
Building
Lot Description Steep Slope
Faces GPS
Foundation Block
Sewer Septic Tank
Water Public
Structure Type Concrete,Block
New Construction Yes
Schools
Elementary Schools Whitesburg
Middle Schools Central
High Schools Central
Others
HOA Fee Include Other
Tax ID W03 0020097
Security Features Carbon Monoxide Detector(s),Smoke Detector(s)
Acceptable Financing Cash, Conventional, FHA, VA Loan, USDA Loan
Listing Terms Cash, Conventional, FHA, VA Loan, USDA Loan
Special Listing Condition New Construction
Read Less Info
Want to know what your home might be worth? Contact us for a FREE valuation!

Our team is ready to help you sell your home for the highest possible price ASAP

© 2025 Georgia Multiple Listing Service. All Rights Reserved.





