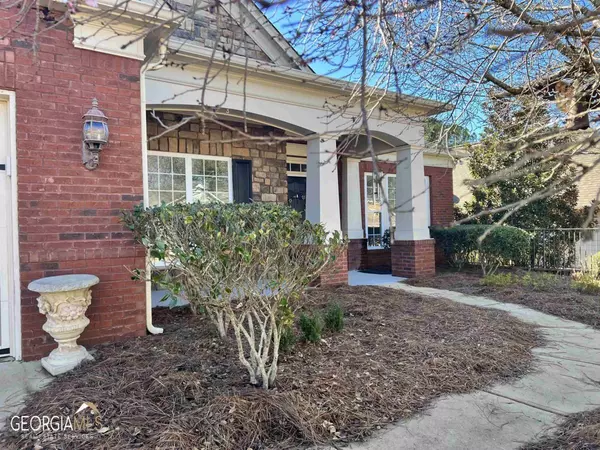For more information regarding the value of a property, please contact us for a free consultation.
Key Details
Sold Price $518,900
Property Type Single Family Home
Sub Type Single Family Residence
Listing Status Sold
Purchase Type For Sale
Square Footage 2,842 sqft
Price per Sqft $182
Subdivision Del Webb At Lake Oconee
MLS Listing ID 10128381
Sold Date 08/09/23
Style Ranch,Traditional
Bedrooms 3
Full Baths 3
Half Baths 1
HOA Fees $3,900
HOA Y/N Yes
Originating Board Georgia MLS 2
Year Built 2008
Annual Tax Amount $3,044
Tax Year 2022
Lot Size 0.290 Acres
Acres 0.29
Lot Dimensions 12632.4
Property Description
Del Webbs Popular Morningside Model located on beautiful street close to the Lakeside Pavilion and backs up to private wooded area. Three big bedrooms each with its own private full bathroom, additional 1/2 bath, Living room with fireplace, huge open Sunroom. Large Gourmet Kitchen with plenty of cabinets, Island, Skylight,all stainless steel appliances, Sky light, Reverse Osmosis system and the largest walk in pantry DW has. Formal Dining room with Tray Ceiling, and Butlers Pantry. Office with French doors, Transom, Ceiling fan, hardwoods throughout, Garage has built in stairs up to attic storage. Beautiful Screened room addition with Cathedral Beadboard Ceilings, that open to the patio and views of the private wooded yard. 30 year roof, underground Sprinklers, extended Garage. Del Webb many amenities and lawn care all for one low HOA Fee.
Location
State GA
County Greene
Rooms
Basement None
Dining Room Seats 12+, Separate Room
Bedroom Tray Ceiling(s),Soaking Tub,Separate Shower,Walk-In Closet(s),Master On Main Level
Interior
Interior Features Tray Ceiling(s), Soaking Tub, Separate Shower, Walk-In Closet(s), Master On Main Level
Heating Electric, Central, Heat Pump
Cooling Electric, Central Air, Heat Pump
Flooring Hardwood, Tile, Carpet
Fireplaces Type Factory Built
Fireplace Yes
Appliance Electric Water Heater, Water Softener, Cooktop, Dishwasher, Disposal, Microwave, Oven, Refrigerator, Stainless Steel Appliance(s)
Laundry In Hall
Exterior
Exterior Feature Sprinkler System
Parking Features Attached, Garage, Kitchen Level, Storage
Garage Spaces 2.0
Community Features Boat/Camper/Van Prkg, Clubhouse, Gated, Lake, None, Fitness Center, Playground, Pool, Retirement Community, Sidewalks, Street Lights, Tennis Court(s), Shared Dock
Utilities Available Cable Available, High Speed Internet
View Y/N No
Roof Type Composition
Total Parking Spaces 2
Garage Yes
Private Pool No
Building
Lot Description Level, Private
Faces Lake Oconee Parkway to West Lake Road to 1st left & thru security. Go to dead end, turn left, take 3rd left onto Deep Water Way. Take 1st right on to Water Front Rd. Home on left Sign on property
Foundation Slab
Sewer Public Sewer
Water Public
Structure Type Other,Stone,Brick
New Construction No
Schools
Elementary Schools Greensboro
Middle Schools Anita White Carson
High Schools Greene County
Others
HOA Fee Include Maintenance Grounds,Management Fee,Private Roads,Reserve Fund,Security,Swimming,Tennis
Tax ID 055D005440
Security Features Smoke Detector(s)
Special Listing Condition Resale
Read Less Info
Want to know what your home might be worth? Contact us for a FREE valuation!

Our team is ready to help you sell your home for the highest possible price ASAP

© 2025 Georgia Multiple Listing Service. All Rights Reserved.





