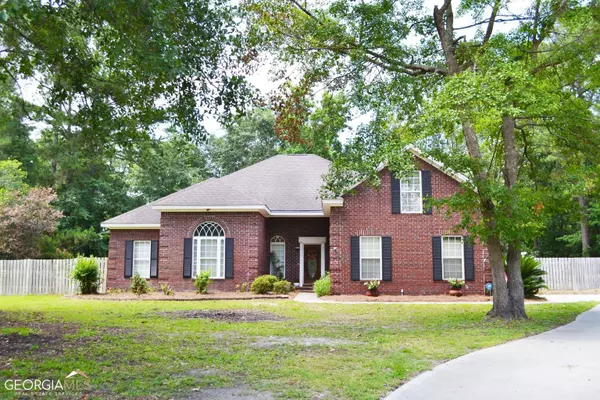For more information regarding the value of a property, please contact us for a free consultation.
Key Details
Sold Price $410,000
Property Type Single Family Home
Sub Type Single Family Residence
Listing Status Sold
Purchase Type For Sale
Square Footage 2,748 sqft
Price per Sqft $149
Subdivision Strathy Hall
MLS Listing ID 10170523
Sold Date 08/28/23
Style Traditional
Bedrooms 5
Full Baths 3
HOA Fees $350
HOA Y/N Yes
Originating Board Georgia MLS 2
Year Built 2001
Annual Tax Amount $2,792
Tax Year 2022
Lot Size 0.660 Acres
Acres 0.66
Lot Dimensions 28749.6
Property Description
Welcome to sought-after Strathy Hall Subdivision! Situated on a sprawling 0.66-acre wooded lot and tucked away in a cul-de-sac lot. This beautiful 5 bedroom, 3 bathroom brick-front home boasts of a large kitchen with island, pantry, and breakfast room, Formal dining, and an open Great room with gas fireplace. On the main level you will find the large Master suite with tray ceiling, large walk-in closet, double vanities, garden tub and separate shower as well as two spacious guest bedrooms and a full bathroom. Upstairs you will find an additional bedroom that could double as a media or game room and a Second master or Mother-in-law suite with full bathroom and large closet. Enjoy your tranquil backyard from the screened-in porch or grilling patio under the shade of the touring live oaks. Easy access to shopping and schools.
Location
State GA
County Bryan
Rooms
Basement None
Dining Room Separate Room
Bedroom High Ceilings,Double Vanity,Separate Shower,Walk-In Closet(s),Master On Main Level
Interior
Interior Features High Ceilings, Double Vanity, Separate Shower, Walk-In Closet(s), Master On Main Level
Heating Electric, Central, Heat Pump
Cooling Electric, Central Air, Heat Pump
Flooring Carpet
Fireplaces Number 1
Fireplaces Type Gas Log
Fireplace Yes
Appliance Cooktop, Dishwasher, Oven
Laundry Common Area
Exterior
Parking Features Attached, Side/Rear Entrance
Community Features Sidewalks
Utilities Available Sewer Connected
View Y/N No
Roof Type Composition
Garage Yes
Private Pool No
Building
Lot Description Cul-De-Sac
Faces From I-95, Take Ford Ave to McCrae Drive, Turn Left on McCrae Dr then Right on Kelsall Dr. Follow to Bradley Dr (on the Left). Home is at the end of the cul-de-sac. From Savannah, Take the 204 to Hwy 17, Turn Left onto Ford Ave and follow to McCrae Dr.
Sewer Septic Tank
Water Shared Well
Structure Type Brick,Vinyl Siding
New Construction No
Schools
Elementary Schools Richmond Hill Primary/Elementa
Middle Schools Richmond Hill
High Schools Richmond Hill
Others
HOA Fee Include Management Fee
Tax ID 0615 055
Special Listing Condition Resale
Read Less Info
Want to know what your home might be worth? Contact us for a FREE valuation!

Our team is ready to help you sell your home for the highest possible price ASAP

© 2025 Georgia Multiple Listing Service. All Rights Reserved.





