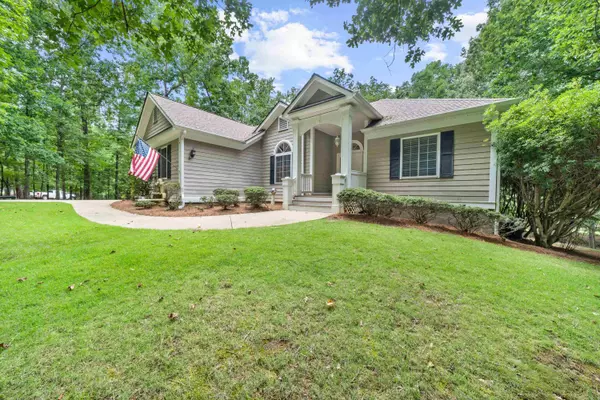For more information regarding the value of a property, please contact us for a free consultation.
Key Details
Sold Price $700,000
Property Type Single Family Home
Sub Type Single Family Residence
Listing Status Sold
Purchase Type For Sale
Square Footage 3,744 sqft
Price per Sqft $186
Subdivision Reynolds Lake Oconee
MLS Listing ID 20133560
Sold Date 08/31/23
Style Traditional
Bedrooms 4
Full Baths 3
HOA Fees $1,645
HOA Y/N Yes
Originating Board Georgia MLS 2
Year Built 1998
Annual Tax Amount $2,789
Tax Year 2022
Lot Size 0.910 Acres
Acres 0.91
Lot Dimensions 39639.6
Property Description
REYNOLDS LAKE OCONEE 4 BEDROOM HOME with pond view in the lovely Bennett Springs section. The gently sloped, wooded lot offers privacy and tranquil access to a large pond. You are welcomed in through the open concept foyer leading to the great room featuring a double-sided fireplace and access to terrace level. The kitchen has custom cabinetry, granite countertops, tile backsplash, stainless steel appliances and breakfast bar. Casual dining area with access to open air deck. The master suite on the main level offers walk-in closet and trey ceilings. Master bath has been recently renovated with marble flooring and shower. Two additional bedrooms on main share a hall bath. The terrace level has a family room, wet bar, guest suite, bathroom and lots of extra storage. The nicely sized open air deck and covered patio offers wonderful outdoor space to enjoy the pond views. Two-car attached garage. Membership to the Reynolds golf course available.
Location
State GA
County Greene
Rooms
Basement Finished
Bedroom Tray Ceiling(s),Vaulted Ceiling(s),High Ceilings,Double Vanity,Entrance Foyer,Soaking Tub,Separate Shower,Tile Bath,Walk-In Closet(s),Wet Bar,Master On Main Level,Split Bedroom Plan
Interior
Interior Features Tray Ceiling(s), Vaulted Ceiling(s), High Ceilings, Double Vanity, Entrance Foyer, Soaking Tub, Separate Shower, Tile Bath, Walk-In Closet(s), Wet Bar, Master On Main Level, Split Bedroom Plan
Heating Central
Cooling Central Air
Flooring Hardwood, Tile, Carpet
Fireplaces Number 2
Fireplace Yes
Appliance Water Softener, Dishwasher, Microwave, Oven/Range (Combo)
Laundry Mud Room
Exterior
Parking Features Garage
Community Features Clubhouse, Gated, Golf, Lake, Marina, Fitness Center, Playground, Pool, Street Lights, Tennis Court(s), Shared Dock
Utilities Available Cable Available, Electricity Available, High Speed Internet, Phone Available
View Y/N No
Roof Type Composition
Garage Yes
Private Pool No
Building
Lot Description Private, Sloped
Faces Hwy. 44 to Linger Longer Road through security gate. Right on Pine Grove. Left on Bennett Springs Drive. Right on Penfield Way. Home is on Right.
Sewer Septic Tank
Water Shared Well
Structure Type Wood Siding
New Construction No
Schools
Elementary Schools Greene County Primary
Middle Schools Anita White Carson
High Schools Greene County
Others
HOA Fee Include Maintenance Grounds,Security
Tax ID 059A001220
Special Listing Condition Resale
Read Less Info
Want to know what your home might be worth? Contact us for a FREE valuation!

Our team is ready to help you sell your home for the highest possible price ASAP

© 2025 Georgia Multiple Listing Service. All Rights Reserved.





