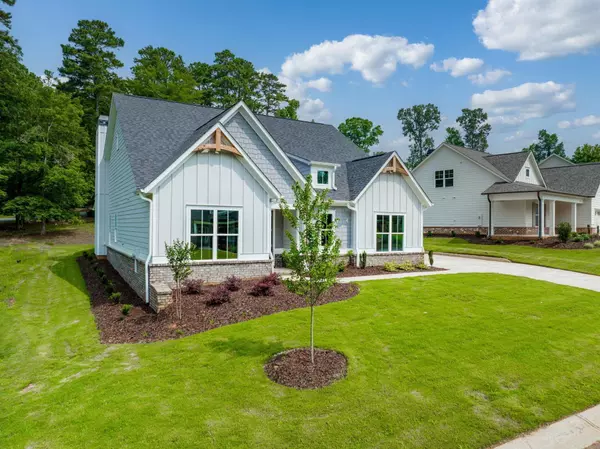For more information regarding the value of a property, please contact us for a free consultation.
Key Details
Sold Price $599,900
Property Type Single Family Home
Sub Type Single Family Residence
Listing Status Sold
Purchase Type For Sale
Square Footage 2,680 sqft
Price per Sqft $223
Subdivision Harbor Club
MLS Listing ID 20135007
Sold Date 09/22/23
Style Craftsman,Ranch
Bedrooms 4
Full Baths 3
HOA Fees $1,400
HOA Y/N Yes
Originating Board Georgia MLS 2
Year Built 2023
Annual Tax Amount $443
Tax Year 2022
Lot Size 8,712 Sqft
Acres 0.2
Lot Dimensions 8712
Property Description
Move in Ready! The popular Amelia Plan with 3 car garage by Waterford Homes in Club Cottage neighborhood. The Amelia is a very spacious split bedroom ranch plan that features an oversized kitchen with walk in pantry, large island, and view to vaulted great room. Adjacent to the kitchen is casual dining which will accommodate a very large table if needed. Plenty of windows and a rear covered porch overlook a half-acre common area. The primary suite is embellished with a trey ceiling, bed wall higher windows, a luxury bath complete with step-less and frameless shower and bench. The primary closet is a fabulous size and connects directly to the laundry room. Upstairs an enormous bedroom/flex room has access to a full bath, two closets and walk-in attic. 2-10 Warranty. Enjoy all that Harbor Club has to offer...Golf, Lake, Dry Boat Storage, fitness center, pool, tennis, pickle-ball, social opportunities, clubhouse, and restaurants.
Location
State GA
County Greene
Rooms
Basement None
Dining Room Seats 12+
Bedroom Tray Ceiling(s),Vaulted Ceiling(s),High Ceilings,Double Vanity,Rear Stairs,Separate Shower,Tile Bath,Walk-In Closet(s),Master On Main Level,Split Bedroom Plan
Interior
Interior Features Tray Ceiling(s), Vaulted Ceiling(s), High Ceilings, Double Vanity, Rear Stairs, Separate Shower, Tile Bath, Walk-In Closet(s), Master On Main Level, Split Bedroom Plan
Heating Electric, Heat Pump
Cooling Electric, Heat Pump
Flooring Tile, Carpet, Vinyl
Fireplaces Number 1
Fireplaces Type Family Room, Factory Built
Fireplace Yes
Appliance Electric Water Heater, Convection Oven, Dishwasher, Disposal, Microwave, Oven/Range (Combo), Stainless Steel Appliance(s)
Laundry Mud Room
Exterior
Exterior Feature Sprinkler System
Parking Features Attached, Garage Door Opener, Garage, Kitchen Level, Side/Rear Entrance
Garage Spaces 3.0
Community Features Boat/Camper/Van Prkg, Clubhouse, Gated, Golf, Lake, Marina, Fitness Center, Playground, Pool, Street Lights, Tennis Court(s)
Utilities Available Underground Utilities, Cable Available, Sewer Connected, Electricity Available, High Speed Internet, Phone Available, Water Available
View Y/N No
Roof Type Composition
Total Parking Spaces 3
Garage Yes
Private Pool No
Building
Lot Description Cul-De-Sac, Greenbelt, Level
Faces I-20 East to exit 130 turn right, neighborhood entrance four miles on the left
Foundation Slab
Sewer Private Sewer
Water Shared Well
Structure Type Concrete,Brick
New Construction Yes
Schools
Elementary Schools Greene County Primary
Middle Schools Anita White Carson
High Schools Greene County
Others
HOA Fee Include Management Fee,Private Roads,Reserve Fund
Tax ID 055B000640
Special Listing Condition Under Construction
Read Less Info
Want to know what your home might be worth? Contact us for a FREE valuation!

Our team is ready to help you sell your home for the highest possible price ASAP

© 2025 Georgia Multiple Listing Service. All Rights Reserved.





