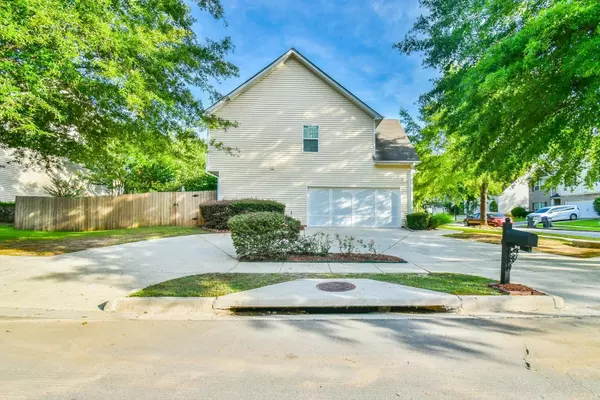For more information regarding the value of a property, please contact us for a free consultation.
Key Details
Sold Price $419,900
Property Type Single Family Home
Sub Type Single Family Residence
Listing Status Sold
Purchase Type For Sale
Square Footage 2,453 sqft
Price per Sqft $171
Subdivision Austin Woods
MLS Listing ID 20139018
Sold Date 09/22/23
Style Craftsman
Bedrooms 4
Full Baths 2
Half Baths 1
HOA Fees $350
HOA Y/N Yes
Originating Board Georgia MLS 2
Year Built 2004
Annual Tax Amount $5,412
Tax Year 2022
Lot Size 5,662 Sqft
Acres 0.13
Lot Dimensions 5662.8
Property Description
WOW IF YOU'VE BEEN WAITING- HERE'S YOUR WINNER!! Gorgeous craftsman-style home with impossible-to-find circular driveway (only one in community)… Located 3 minutes from beautiful Lake Lanier, this home features stone & weather-proof vinyl exterior (including windows); completely level & fenced “pool ready” yard- lushly landscaped with oversized patio- great for entertaining. Open floor plan. Tall vaulted ceilings in HUGE master bedroom- with (3) walk in closets! Master bath features soaking tub… Large dining room with upgraded trim package. Gas fireplace. Fully equipped kitchen with gas stove and built-in microwave. Side-entry garage on level driveway- garage has just been epoxy coated and looks like a Porsche showroom!! Carpets freshly shampooed last week… Comes with full size washer/dryer, stand-alone freezer, and full size refrigerator with water filtration feature… No rental restrictions- for those investors! And literally a couple minutes to gorgeous Lake Lanier featuring an abundance of water parks, water sports, nature trails, boating, camping, and my favorite- fishing! Home has been pet-free spotless and clean- will not disappoint. Tremendous curb appeal in a very sweet community near upscale shopping, retail, restaurants, sushi, LA Fitness, Publix, etc… And you cannot beat this low, low price!
Location
State GA
County Gwinnett
Rooms
Other Rooms Other
Basement None
Dining Room Seats 12+, Separate Room
Bedroom Tray Ceiling(s),Vaulted Ceiling(s),High Ceilings,Double Vanity,Soaking Tub,Separate Shower,Tile Bath,Walk-In Closet(s)
Interior
Interior Features Tray Ceiling(s), Vaulted Ceiling(s), High Ceilings, Double Vanity, Soaking Tub, Separate Shower, Tile Bath, Walk-In Closet(s)
Heating Natural Gas, Central, Forced Air
Cooling Electric, Ceiling Fan(s), Central Air
Flooring Tile, Laminate
Fireplaces Number 1
Fireplaces Type Family Room, Factory Built, Gas Starter
Fireplace Yes
Appliance Gas Water Heater, Dryer, Washer, Dishwasher, Disposal, Ice Maker, Microwave, Other, Oven/Range (Combo), Refrigerator
Laundry Other
Exterior
Exterior Feature Other
Parking Features Attached, Garage Door Opener, Garage, Kitchen Level, Side/Rear Entrance
Garage Spaces 2.0
Fence Back Yard, Wood
Community Features Sidewalks, Street Lights
Utilities Available Underground Utilities, Cable Available, Sewer Connected, Electricity Available, High Speed Internet, Natural Gas Available, Phone Available, Sewer Available, Water Available
View Y/N Yes
View Seasonal View
Roof Type Composition
Total Parking Spaces 2
Garage Yes
Private Pool No
Building
Lot Description Corner Lot, Cul-De-Sac, Level
Faces GPS friendly... Couple minutes south of Lake Lanier Park.
Foundation Slab
Sewer Public Sewer
Water Public
Structure Type Stone,Vinyl Siding
New Construction No
Schools
Elementary Schools Sycamore
Middle Schools Lanier
High Schools Lanier
Others
HOA Fee Include Facilities Fee,Management Fee,Reserve Fund
Tax ID R7338 328
Security Features Smoke Detector(s)
Acceptable Financing Cash, Conventional, FHA, VA Loan
Listing Terms Cash, Conventional, FHA, VA Loan
Special Listing Condition Resale
Read Less Info
Want to know what your home might be worth? Contact us for a FREE valuation!

Our team is ready to help you sell your home for the highest possible price ASAP

© 2025 Georgia Multiple Listing Service. All Rights Reserved.





