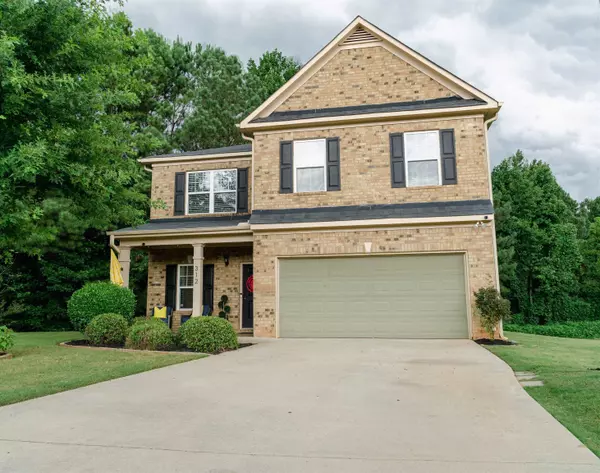Bought with Victoria Monk • Dwelli
For more information regarding the value of a property, please contact us for a free consultation.
Key Details
Sold Price $374,000
Property Type Single Family Home
Sub Type Single Family Residence
Listing Status Sold
Purchase Type For Sale
Square Footage 2,600 sqft
Price per Sqft $143
Subdivision The Manor At Centerra Ridge
MLS Listing ID 20139907
Sold Date 09/19/23
Style Brick Front
Bedrooms 4
Full Baths 3
Construction Status Resale
HOA Y/N Yes
Year Built 2015
Annual Tax Amount $4,802
Tax Year 2022
Property Description
100% Financing / 0-Down/ No PMI Mortage Options Through Preferred Lender! Bye-bye builder-grade materials, and hello upgraded, custom, luxury living. 312 Hawken Trail is a 2600-square-foot, well-kept home conveniently located across the street from one of Henry County's top school clusters. In addition to being in the cul de sac, the property is adjacent to a lot that will remain vacant. Behind the residence is privacy bonafide—thanks to a wooded area that spans the rest of the property. Built in 2015, 312 Hawken Trail is a well-maintained property with a pristine exterior. On the inside, you'll be treated to open-concept living at its finest, hardwood floors, smart thermostats, and premium finishes throughout, including upgraded kitchen fixtures, pendant lights, recessed lighting, and more. The newly remodeled kitchen stuns with dual-tone cabinets, quartz counter surfaces, a huge in-sink island, and less-than-a-year-old appliances. Extending your living space is easy thanks to the palatial, 200-square-foot screened-in deck just off the kitchen. Perfect for entertaining, grilling, and indoor/outdoor living, the large, screened-in deck also features custom wrap-around bench seating. This home includes a full downstairs bathroom with a designer vessel sink and upgraded mirror vanity. The freshly painted formal dining room/flex space easily doubles as an office, creative space, or whatever your heart desires. Upstairs, you'll find four roomy bedrooms, two full bathrooms, and a laundry room, including an owner's bedroom that spans over 400 square feet. The owner's bedroom is large enough to accommodate a king-size bed, reading nook, sitting area, and office space. While the entire home is well-kept, the en suite bathroom is a one-of-a-kind gem. It has been completely revamped with luxe porcelain tile floors, a tiled shower, a tiled tub surround, a frameless glass shower enclosure, matte black fixtures, and a large dual vanity. Connecting adjacent to the en suite bathroom is a spacious, dual-sided, walk-in closet. Whether you're a first-time home buyer or looking to upgrade your lifestyle, this home is a must-see! You'll be hard-pressed to find anything comparable on the market. It's priced aggressively to sell by eager owners! Make sure to ask about the preferred lending option of 100% financing/ $0 down payment, and NO PMI!
Location
State GA
County Henry
Rooms
Basement None
Bedroom Other
Interior
Interior Features Other
Heating Central, Forced Air
Cooling Central Air
Flooring Hardwood, Tile, Carpet
Fireplaces Number 1
Exterior
Parking Features Garage Door Opener, Garage
Community Features Sidewalks, Street Lights
Utilities Available Other
Roof Type Composition
Building
Story Two
Sewer Public Sewer
Level or Stories Two
Construction Status Resale
Schools
Elementary Schools Luella
Middle Schools Luella
High Schools Luella
Others
Acceptable Financing Cash, Conventional, FHA, VA Loan, Other
Listing Terms Cash, Conventional, FHA, VA Loan, Other
Financing FHA
Special Listing Condition As Is, Covenants/Restrictions
Read Less Info
Want to know what your home might be worth? Contact us for a FREE valuation!

Our team is ready to help you sell your home for the highest possible price ASAP

© 2024 Georgia Multiple Listing Service. All Rights Reserved.





