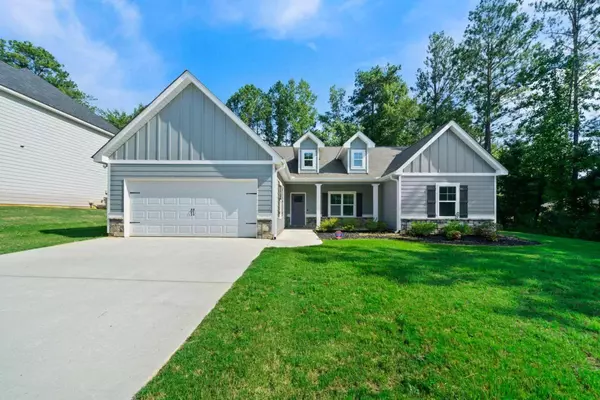For more information regarding the value of a property, please contact us for a free consultation.
Key Details
Sold Price $360,000
Property Type Single Family Home
Sub Type Single Family Residence
Listing Status Sold
Purchase Type For Sale
Square Footage 1,926 sqft
Price per Sqft $186
Subdivision Lakeland Park
MLS Listing ID 10195531
Sold Date 09/27/23
Style Craftsman,Ranch
Bedrooms 4
Full Baths 2
HOA Y/N No
Originating Board Georgia MLS 2
Year Built 2020
Annual Tax Amount $3,046
Tax Year 2022
Lot Size 0.340 Acres
Acres 0.34
Lot Dimensions 14810.4
Property Description
Arrive home to this beautiful craftsman style Ranch home with rocking chair front porch, 2 car garage and driveway parking. This home is like new and ultra clean, featuring 4 bedrooms and 2 baths. Interior is adorned with trendy lighting, 12 ft + ceilings in the open living room area, engineered hardwoods in the main living space. The beautifully appointed kitchen boasts of quartz counters, stainless appliances, tile backsplash, walk-in pantry and huge kitchen island with cabinets. The dining room is open to the kitchen and living room. The primary spa suite is oversized and spacious, including double walk-in closets, double vanity, large glass surround shower, relaxing soaking tub, tile flooring and designer fixtures and lighting. Secondary bedrooms all have large closet & 12+ ft ceilings. Both bathrooms have tile flooring and quartz countertops. Enjoy being outside on the covered back porch and spacious, private backyard. This home was built by Trademark Quality Homes.
Location
State GA
County Carroll
Rooms
Basement None
Dining Room Dining Rm/Living Rm Combo
Bedroom Tray Ceiling(s),Double Vanity,Walk-In Closet(s),Master On Main Level,Split Bedroom Plan
Interior
Interior Features Tray Ceiling(s), Double Vanity, Walk-In Closet(s), Master On Main Level, Split Bedroom Plan
Heating Electric, Heat Pump, Zoned
Cooling Ceiling Fan(s), Central Air
Flooring Hardwood, Tile, Carpet
Fireplaces Number 1
Fireplaces Type Family Room, Living Room, Factory Built
Fireplace Yes
Appliance Electric Water Heater, Microwave, Refrigerator
Laundry Mud Room
Exterior
Parking Features Attached, Garage Door Opener, Garage, Kitchen Level
Garage Spaces 2.0
Community Features Sidewalks, Street Lights
Utilities Available Underground Utilities, Cable Available, Electricity Available, High Speed Internet, Sewer Available, Water Available
View Y/N No
Roof Type Composition
Total Parking Spaces 2
Garage Yes
Private Pool No
Building
Lot Description Level
Faces From Atlanta, I-20 West to exit 24, Hwy. 101/61. Right off exit onto Hwy. 61, 1/4 mile on 61 to left on Hwy. 78, W. Bankhead, 2.9 miles then left onto Bar J Rd., 1.5 mile then left on Garner Ln., 800 ft- RT on Shelton Cir, 450 Ft- LT on Clinton, 508 Clinton on the left.
Foundation Slab
Sewer Public Sewer
Water Public
Structure Type Concrete,Stone
New Construction No
Schools
Elementary Schools Temple
Middle Schools Temple
High Schools Temple
Others
HOA Fee Include None
Tax ID T04 0060635
Security Features Security System,Carbon Monoxide Detector(s),Smoke Detector(s)
Acceptable Financing Cash, Conventional, FHA, USDA Loan
Listing Terms Cash, Conventional, FHA, USDA Loan
Special Listing Condition Resale
Read Less Info
Want to know what your home might be worth? Contact us for a FREE valuation!

Our team is ready to help you sell your home for the highest possible price ASAP

© 2025 Georgia Multiple Listing Service. All Rights Reserved.





