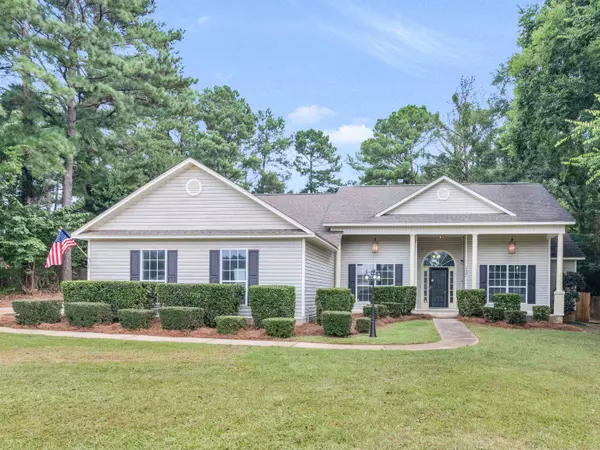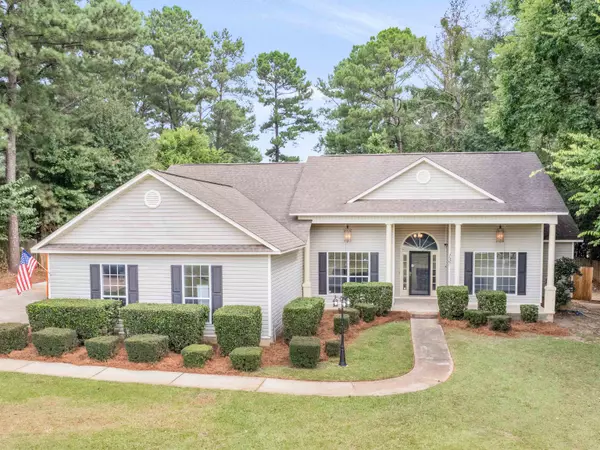For more information regarding the value of a property, please contact us for a free consultation.
Key Details
Sold Price $285,500
Property Type Single Family Home
Sub Type Single Family Residence
Listing Status Sold
Purchase Type For Sale
Square Footage 2,495 sqft
Price per Sqft $114
Subdivision Wexford
MLS Listing ID 20136756
Sold Date 10/02/23
Style Traditional
Bedrooms 3
Full Baths 3
Half Baths 1
HOA Y/N No
Originating Board Georgia MLS 2
Year Built 1999
Annual Tax Amount $2,009
Tax Year 2022
Lot Size 0.480 Acres
Acres 0.48
Lot Dimensions 20908.8
Property Description
"Shut the front door!!" This beautifully renovated home is ready for you. Walk in the front door and admire the open concept formal dining and living with soaring ceilings. This spacious home boasts over 2400 square foot with 3 bed, 3.5 bath with a BONUS ROOM!! Every bedroom has walk-in closets. Yep, I said it...walk-in closets. Let's talk about a sunroom to die for. Don't just believe me, come see it for yourself. All new LVP and paint on the main floor with new carpet on the stairs and in the bonus room. New tiled kitchen backsplash with sleek, white cabinets. Have an RV? Well, this home offers a RV cover. Need a shop or extra parking? Yep, it has that too, with both a 2-car attached and 2-car detached garage. This beauty won't last long. Schedule your appointment today. Ask how you can receive up to $500 credit by using one of our preferred lenders. Exclusions may apply.
Location
State GA
County Houston
Rooms
Basement None
Dining Room Dining Rm/Living Rm Combo
Bedroom High Ceilings,Double Vanity,Master On Main Level
Interior
Interior Features High Ceilings, Double Vanity, Master On Main Level
Heating Central
Cooling Central Air
Flooring Carpet, Vinyl
Fireplace No
Appliance Electric Water Heater, Dishwasher, Disposal, Ice Maker, Microwave, Oven/Range (Combo), Refrigerator
Laundry In Hall
Exterior
Parking Features Attached, Garage Door Opener, Detached, Parking Pad, RV/Boat Parking
Garage Spaces 4.0
Community Features None
Utilities Available Cable Available, Electricity Available, High Speed Internet
View Y/N No
Roof Type Composition
Total Parking Spaces 4
Garage Yes
Private Pool No
Building
Lot Description Level
Faces I-75 S to exit 149 toward Byron/Fort Valley. Turn left onto GA-49 N. Go 0.2 mi. & turn right toward Dunbar Rd. Pass by Krystal (on the right) & 1st right onto Dunbar Rd. Go 0.7 mi. & turn right onto James Williams Industrial Drive. Go 0.8 mi. & turn left onto W White Rd. Home will be on the left
Foundation Slab
Sewer Septic Tank
Water Public
Structure Type Vinyl Siding
New Construction No
Schools
Elementary Schools Eagle Springs
Middle Schools Thomson
High Schools Northside
Others
HOA Fee Include None
Tax ID 00046C 011000
Acceptable Financing Cash, Conventional, FHA, VA Loan
Listing Terms Cash, Conventional, FHA, VA Loan
Special Listing Condition Resale
Read Less Info
Want to know what your home might be worth? Contact us for a FREE valuation!

Our team is ready to help you sell your home for the highest possible price ASAP

© 2025 Georgia Multiple Listing Service. All Rights Reserved.





