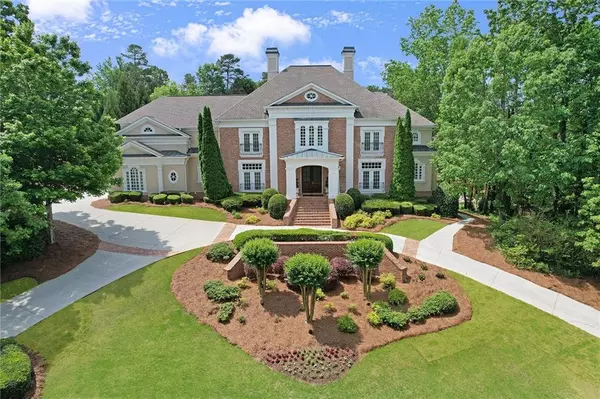For more information regarding the value of a property, please contact us for a free consultation.
Key Details
Sold Price $2,225,000
Property Type Single Family Home
Sub Type Single Family Residence
Listing Status Sold
Purchase Type For Sale
Square Footage 10,705 sqft
Price per Sqft $207
Subdivision Country Club Of The South
MLS Listing ID 7234554
Sold Date 09/29/23
Style European
Bedrooms 6
Full Baths 7
Half Baths 2
Construction Status Resale
HOA Fees $3,800
HOA Y/N Yes
Originating Board First Multiple Listing Service
Year Built 2001
Annual Tax Amount $21,263
Tax Year 2022
Lot Size 0.747 Acres
Acres 0.747
Property Description
Welcome to this magnificent custom home, where luxury and elegance seamlessly merge with comfort and relaxation. Nestled in the prestigious Country Club of the South gated community, this exquisite residence boasts every imaginable feature to cater to your refined taste. As you step inside, you'll be greeted by spacious rooms adorned with lavish finishes, exquisite detailing, and impeccable craftsmanship. The open floor plan creates a seamless flow, offering an ideal space for entertaining guests and creating cherished memories with family and friends. The outdoor focal point starts with the stunning pool area, an oasis of tranquility and indulgence. Imagine taking a refreshing dip in the crystal-clear waters on warm summer days or lounging on the sun-kissed deck, soaking up the sun's rays. The saltwater pool itself is a work of art, meticulously designed to blend seamlessly with the lush surroundings. From the pool area, you can admire the meticulously manicured gardens and sprawling grounds, providing a sense of privacy and serenity. As you explore further, you'll discover a stunning stone and brick firepit feature for 12, a spacious veranda with an outdoor grill kitchen for al fresco dining, and beautifully landscaped pathways. Inside, the home offers an array of luxurious features, including a gourmet chef's kitchen equipped with top-of-the-line appliances, a grand master suite with a spa-like bathroom and walk-in closets, and multiple living areas for relaxation and entertainment including a main level covered screened porch with fireplace. As you ascend the grand staircase, you'll find the 2nd level den and 4 additional bedrooms/ensuite bathrooms each offering their own unique charm and stunning views of the surrounding landscape. The luxurious, no expense spared basement is a testament to gracious living and exceptional design. From the den living area with its beam ceiling, full kitchen with Wolf Range, to the theater room, game room with fireplace, wine cellar, spa-like bathrooms, secondary master suite, morning bar, and outdoor covered veranda with fireplace, every detail has been meticulously crafted to provide an extraordinary living experience. Freshly painted light, neutral dove white, 3018 Kettering Court is a very well-appointed must-see property. About CCOS: Country Club of the South offers a refined oasis where luxury, leisure, and a sense of community converge. From its meticulously designed golf course to its upscale amenities, this prestigious club provides an unparalleled experience for individuals seeking an elevated lifestyle amidst beautiful surroundings.
Location
State GA
County Fulton
Lake Name None
Rooms
Bedroom Description Master on Main, Oversized Master, Sitting Room
Other Rooms Outdoor Kitchen, Other
Basement Daylight, Exterior Entry, Finished, Full, Interior Entry
Main Level Bedrooms 1
Dining Room Seats 12+, Separate Dining Room
Bedroom Beamed Ceilings, Bookcases, Cathedral Ceiling(s), Double Vanity, Entrance Foyer 2 Story, High Ceilings 9 ft Upper, High Ceilings 10 ft Main, His and Hers Closets, Walk-In Closet(s), Wet Bar, Other
Interior
Interior Features Beamed Ceilings, Bookcases, Cathedral Ceiling(s), Double Vanity, Entrance Foyer 2 Story, High Ceilings 9 ft Upper, High Ceilings 10 ft Main, His and Hers Closets, Walk-In Closet(s), Wet Bar, Other
Heating Natural Gas, Zoned
Cooling Attic Fan, Ceiling Fan(s), Central Air, Electric Air Filter, Zoned
Flooring Ceramic Tile, Hardwood, Other
Fireplaces Number 7
Fireplaces Type Family Room, Keeping Room, Living Room, Master Bedroom, Other Room, Outside
Window Features Insulated Windows
Appliance Dishwasher, Disposal, Double Oven, Gas Range, Gas Water Heater, Refrigerator, Other
Laundry Laundry Room, Main Level
Exterior
Exterior Feature Other
Parking Features Attached, Garage, Garage Faces Side, Kitchen Level
Garage Spaces 3.0
Fence Back Yard, Fenced, Wrought Iron
Pool Gunite, Heated, In Ground
Community Features Catering Kitchen, Clubhouse, Country Club, Gated, Golf, Homeowners Assoc, Near Trails/Greenway, Playground, Pool, Street Lights, Tennis Court(s)
Utilities Available Cable Available, Electricity Available, Natural Gas Available, Phone Available, Sewer Available, Underground Utilities, Water Available
Waterfront Description None
View Other
Roof Type Composition, Shingle
Street Surface Asphalt
Accessibility None
Handicap Access None
Porch Covered, Deck, Enclosed, Patio, Rooftop, Screened
Private Pool true
Building
Lot Description Back Yard, Cul-De-Sac, Front Yard, Landscaped, Other
Story Two
Foundation See Remarks
Sewer Public Sewer
Water Public
Architectural Style European
Level or Stories Two
Structure Type Brick 4 Sides, Stucco
New Construction No
Construction Status Resale
Schools
Elementary Schools Barnwell
Middle Schools Autrey Mill
High Schools Johns Creek
Others
HOA Fee Include Reserve Fund, Security, Swim/Tennis
Senior Community no
Restrictions false
Tax ID 11 020000620869
Financing no
Special Listing Condition None
Read Less Info
Want to know what your home might be worth? Contact us for a FREE valuation!

Our team is ready to help you sell your home for the highest possible price ASAP

Bought with Sugarloaf Realty Partners, LLC.





