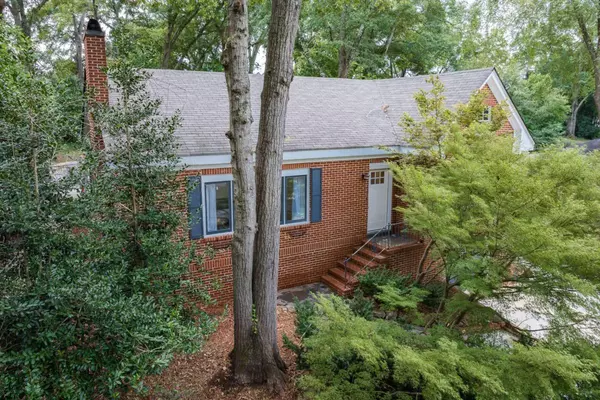For more information regarding the value of a property, please contact us for a free consultation.
Key Details
Sold Price $769,000
Property Type Single Family Home
Sub Type Single Family Residence
Listing Status Sold
Purchase Type For Sale
Square Footage 1,902 sqft
Price per Sqft $404
Subdivision Bobbin Mill
MLS Listing ID 10198223
Sold Date 10/20/23
Style Traditional
Bedrooms 3
Full Baths 3
Half Baths 1
HOA Y/N No
Originating Board Georgia MLS 2
Year Built 1948
Annual Tax Amount $6,306
Tax Year 2022
Lot Size 0.380 Acres
Acres 0.38
Lot Dimensions 16552.8
Property Description
Elegantly renovated 1940s cottage in 5 Points! This home offers a blend of original character and modern functionality. Beautifully refinished hardwood floors greet you in the foyer and span through the arched opening to the left and into the living room. A unique bedroom floor plan is ideal for privacy as all bedrooms are separated from each other. One bedroom flanks the foyer on the right with hardwood flooring and a walk-in closet. The ensuite has been updated with a white subway tile backsplash, grey tile floors, new vanity & fixtures. A second bedroom is located off of the living room and features hardwood floors with an en suite providing white tile floors, an updated vanity, and tile shower. A central hallway leads from the foyer to the kitchen as well as the owners suite. The spacious kitchen was added in 2020 and doesnt disappoint with a huge vaulted ceiling and modern finishes. Double french doors along the rear of the property provide an abundance of natural light which reflects off of the light grey cabinets and large center island with quartz countertops. Grey, luxury vinyl floors are a nice contrast to the white kitchen and span into the pantry area as well as the laundry room. The owners suite continues the trend of hardwood floors in the bedroom as well as the walk in closet. The ensuite features another elegantly updated bathroom with white tile flooring, a modern vanity with updated fixtures, and an oversized tile shower with frameless glass surround. Frosted glass windows are situated over the modern vanity and provide a pleasant esthetic as well as natural light to the suite. You cant live in 5 Points and not have an entertaining area for home football games. The rear patio, located just off of the double french doors in the dining area, is the ideal space for entertaining and hosting guests. The attic space is also large enough for a second floor bonus room, office, or owners suite retreat. There are a few places in the home where stairs could be added depending on the use or desire.
Location
State GA
County Clarke
Rooms
Basement Exterior Entry
Bedroom Vaulted Ceiling(s),High Ceilings,Entrance Foyer,Other,Split Foyer
Interior
Interior Features Vaulted Ceiling(s), High Ceilings, Entrance Foyer, Other, Split Foyer
Heating Central
Cooling Electric
Flooring Tile, Vinyl
Fireplaces Number 1
Fireplaces Type Family Room
Fireplace Yes
Appliance Dishwasher, Other
Laundry In Kitchen, Other
Exterior
Parking Features Attached, Garage Door Opener, Basement, Garage
Garage Spaces 3.0
Community Features None
Utilities Available Cable Available, Electricity Available, Other
View Y/N No
Roof Type Other
Total Parking Spaces 3
Garage Yes
Private Pool No
Building
Lot Description Sloped
Faces From S. Milledge Avenue, turn onto Springdale Street, 485 is on the right.
Sewer Public Sewer
Water Public
Structure Type Brick
New Construction No
Schools
Elementary Schools Barrow
Middle Schools Clarke
High Schools Clarke Central
Others
HOA Fee Include None
Tax ID 122D4 C006
Special Listing Condition Resale
Read Less Info
Want to know what your home might be worth? Contact us for a FREE valuation!

Our team is ready to help you sell your home for the highest possible price ASAP

© 2025 Georgia Multiple Listing Service. All Rights Reserved.





