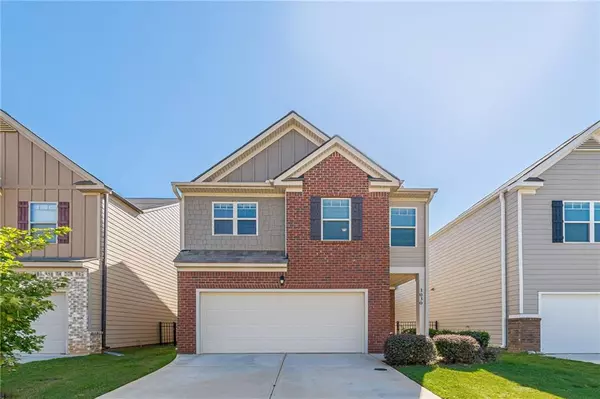For more information regarding the value of a property, please contact us for a free consultation.
Key Details
Sold Price $317,000
Property Type Single Family Home
Sub Type Single Family Residence
Listing Status Sold
Purchase Type For Sale
Square Footage 2,007 sqft
Price per Sqft $157
Subdivision Green Valley Villages
MLS Listing ID 7271093
Sold Date 10/31/23
Style Traditional
Bedrooms 4
Full Baths 2
Half Baths 1
Construction Status Resale
HOA Fees $400
HOA Y/N Yes
Originating Board First Multiple Listing Service
Year Built 2019
Annual Tax Amount $3,747
Tax Year 2022
Property Description
This remarkable 2-story home offers an inviting open-concept design that seamlessly blends luxury and comfort, making it the perfect sanctuary for you and your loved ones. As you step inside, you'll be greeted by an expansive eat-in kitchen that is every culinary enthusiast's dream. The stained cabinets exude sophistication while the stunning granite countertops provide ample space for meal preparation and entertaining. Pull up a stool to the breakfast bar and enjoy casual morning conversations as the sun fills the room with warmth. The kitchen's open design flows effortlessly into the family and dining rooms, creating a harmonious space for gatherings, celebrations, and cherished family moments. Whether you're hosting a formal dinner party or a cozy movie night, this home is designed to accommodate your every need. Retreating to your personal oasis, the oversized master suite beckons with its spa-like bath. Imagine unwinding in a deep, luxurious soaking tub after a long day, or enjoying a refreshing shower in the beautifully appointed bathroom. The master retreat also boasts ample closet space, ensuring your wardrobe remains organized and accessible. In addition to the master suite, this home offers generously sized secondary bedrooms that are perfect for family members or guests. Each room provides comfort and tranquility. Step outside, and you'll discover a fenced backyard that offers plenty of room for both relaxation and play. Whether you're enjoying a morning coffee on the patio or watching your children and pets frolic in the grassy expanse, the backyard is a space where memories are made. Don't miss the opportunity to make this your forever home.
Location
State GA
County Henry
Lake Name None
Rooms
Bedroom Description Oversized Master,Other
Other Rooms None
Basement None
Dining Room Open Concept
Bedroom Double Vanity,Entrance Foyer,Tray Ceiling(s),Walk-In Closet(s)
Interior
Interior Features Double Vanity, Entrance Foyer, Tray Ceiling(s), Walk-In Closet(s)
Heating Central
Cooling Ceiling Fan(s), Central Air
Flooring Hardwood
Fireplaces Number 1
Fireplaces Type Family Room
Window Features None
Appliance Dishwasher, Electric Range, Electric Water Heater, Refrigerator
Laundry Laundry Closet, Upper Level
Exterior
Exterior Feature Private Front Entry, Private Rear Entry, Private Yard
Parking Features Attached, Driveway, Garage, Garage Faces Front
Garage Spaces 2.0
Fence Back Yard, Wood
Pool None
Community Features Clubhouse, Homeowners Assoc, Pool, Sidewalks, Street Lights
Utilities Available Cable Available, Electricity Available, Natural Gas Available, Phone Available, Sewer Available, Underground Utilities, Water Available
Waterfront Description None
View Other
Roof Type Composition
Present Use []
Street Surface Asphalt
Accessibility None
Handicap Access None
Porch Covered, Patio
Private Pool false
Building
Lot Description Back Yard, Front Yard, Landscaped, Level
Story Two
Foundation None
Sewer Public Sewer
Water Public
Architectural Style Traditional
Level or Stories Two
Structure Type Brick Front
New Construction No
Construction Status Resale
Schools
Elementary Schools Oakland - Henry
Middle Schools Mcdonough
High Schools Mcdonough
Others
HOA Fee Include []
Senior Community no
Restrictions false
Tax ID 093B01233000
Acceptable Financing []
Listing Terms []
Special Listing Condition None
Read Less Info
Want to know what your home might be worth? Contact us for a FREE valuation!

Our team is ready to help you sell your home for the highest possible price ASAP

Bought with Keller Williams Realty West Atlanta
GET MORE INFORMATION






