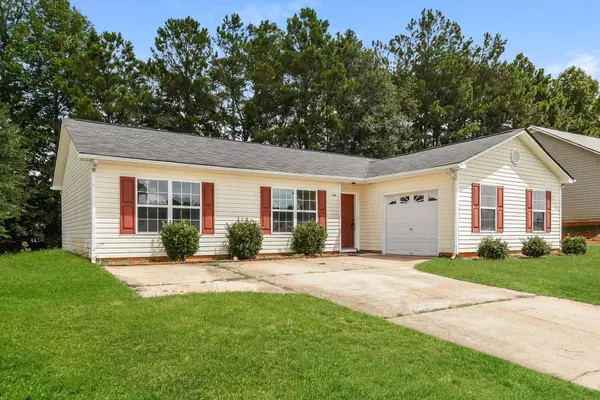Bought with Jared N. Scruggs • Heritage Oaks Realty
For more information regarding the value of a property, please contact us for a free consultation.
Key Details
Sold Price $230,000
Property Type Single Family Home
Sub Type Single Family Residence
Listing Status Sold
Purchase Type For Sale
Square Footage 1,466 sqft
Price per Sqft $156
Subdivision Yellowstone
MLS Listing ID 20144095
Sold Date 11/09/23
Style Ranch
Bedrooms 3
Full Baths 2
Construction Status Resale
HOA Y/N No
Year Built 2006
Annual Tax Amount $1,756
Tax Year 2022
Lot Size 0.270 Acres
Property Description
Step into comfort and convenience with this charming 3-bedroom, 2-bathroom home nestled in the coveted Yellowstone subdivision of Carrollton. This turnkey residence effortlessly combines warmth and practicality, creating an inviting atmosphere that's sure to make you feel at home from the moment you walk through the front door. As you enter, you'll find two options: head straight into the expansive living room or take a right into the functional mudroom and laundry space—perfect for keeping those muddy shoes and raincoats neatly organized. You'll immediately notice the updated carpeting that adds a plush, cozy feel throughout the home. The living room is a generous space that promises countless evenings of relaxation or lively social gatherings. A corner fireplace serves as the room's centerpiece, providing both ambiance and warmth, while a built-in corner shelf offers a unique spot to showcase your favorite decor. Adjacent to the living room, the dining area on the right provides a seamless flow for entertaining. Continuing on, you'll find the quaint, yet well-equipped kitchen featuring vinyl flooring for easy cleaning, a double stainless steel sink, and all the essential appliances including a stove/oven and dishwasher. Just off the kitchen, there's a flexible space that can serve as a cozy breakfast nook or a small, efficient office. This multi-purpose room conveniently leads into the mudroom, providing you quick access to the surprisingly spacious, one-car, side-entry garage. The home's well-designed layout includes a hallway that leads you to the sleeping quarters. On the left are two generously-sized bedrooms, each boasting ample closet space. Sandwiched between these rooms on the right is a well-maintained bathroom for convenience. Further down the hall, you'll find the private master suite featuring a medium-sized walk-in closet and an en suite bathroom situated neatly in the back corner for added privacy. Ready for outdoor enjoyment? The living room's back door opens up to a spacious patio, perfectly accommodating a table and grill for those delightful barbecue weekends. The home's front yard offers yet another outdoor space to enjoy, adorned with mature trees and a lush lawn. Rounding out this home's incredible offerings are a brand new A/C unit and a newly serviced HVAC air handler, ensuring year-round comfort. Don't miss your opportunity to own this lovingly maintained home, where every inch is designed for livability. Schedule a showing today! All offers preferred to be pre-qualified with Matthew Scout at Southeast Mortgage. If you close with Southeast Mortgage, you will receive $2,500 in closing costs.
Location
State GA
County Carroll
Rooms
Basement None
Main Level Bedrooms 3
Bedroom High Ceilings,Other,Walk-In Closet(s),Master On Main Level
Interior
Interior Features High Ceilings, Other, Walk-In Closet(s), Master On Main Level
Heating Electric, Central, Heat Pump
Cooling Electric, Ceiling Fan(s), Central Air
Flooring Carpet, Laminate
Fireplaces Number 1
Fireplaces Type Other, Factory Built
Exterior
Parking Features Garage, Parking Pad
Garage Spaces 2.0
Community Features None
Utilities Available Other
Roof Type Composition
Building
Story One
Sewer Public Sewer
Level or Stories One
Construction Status Resale
Schools
Elementary Schools Carrollton
Middle Schools Carrollton
High Schools Carrollton
Others
Financing Conventional
Special Listing Condition As Is, Investor Owned, No Disclosure
Read Less Info
Want to know what your home might be worth? Contact us for a FREE valuation!

Our team is ready to help you sell your home for the highest possible price ASAP

© 2024 Georgia Multiple Listing Service. All Rights Reserved.





