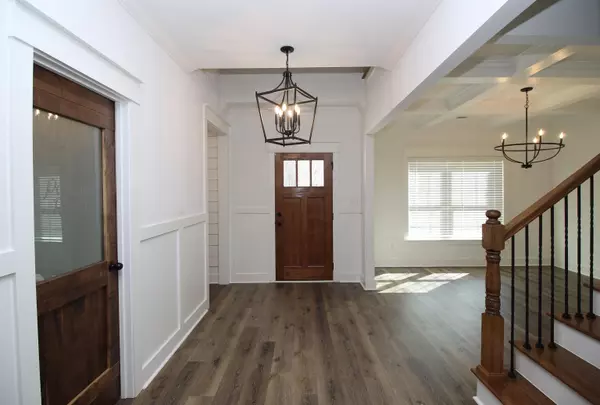For more information regarding the value of a property, please contact us for a free consultation.
Key Details
Sold Price $465,000
Property Type Single Family Home
Sub Type Single Family Residence
Listing Status Sold
Purchase Type For Sale
Square Footage 3,300 sqft
Price per Sqft $140
Subdivision Greystone
MLS Listing ID 20149953
Sold Date 11/08/23
Style Craftsman
Bedrooms 4
Full Baths 3
Half Baths 1
HOA Fees $1,200
HOA Y/N Yes
Originating Board Georgia MLS 2
Year Built 2022
Annual Tax Amount $280
Tax Year 2021
Lot Size 1.170 Acres
Acres 1.17
Lot Dimensions 1.17
Property Description
You are sure to fall in love with this nearly new 4 bedroom, 3.5 bath home nestled on just over an acre in the beautiful Greystone community. The main level offers an open floor plan with separate dining room, fireside family room that opens to the upgraded kitchen featuring custom cabinets, hood vent and pantry door, breakfast room leading to the covered fireside patio overlooking the large fenced in back yard perfect for entertaining. Owner's suite featuring separate dual vanities, granite counter tops, stand up tile shower and large soaking tub. Formal dining room with coffered ceiling. Upstairs you will love the separate media/bonus room, loft area, spacious secondary bedrooms and 2 full baths. Quality craftsmanship with many upgrades including custom blinds throughout, stainless steel refrigerator, upgraded interior doors, privacy fence and more! Alarm system and cameras to stay with home with the transfer of the current ADT account (fees may apply). Contact Amber & Co. today for more information on how to make this house your home!
Location
State GA
County Monroe
Rooms
Basement None
Dining Room Seats 12+, Separate Room
Bedroom High Ceilings,Double Vanity,Soaking Tub,Separate Shower,Tile Bath,Walk-In Closet(s),Master On Main Level
Interior
Interior Features High Ceilings, Double Vanity, Soaking Tub, Separate Shower, Tile Bath, Walk-In Closet(s), Master On Main Level
Heating Central, Heat Pump
Cooling Electric, Ceiling Fan(s), Central Air
Flooring Hardwood, Tile, Carpet
Fireplaces Number 2
Fireplaces Type Family Room, Outside
Fireplace Yes
Appliance Cooktop, Dishwasher, Disposal, Microwave, Oven, Refrigerator, Stainless Steel Appliance(s)
Laundry In Hall
Exterior
Parking Features Attached, Garage Door Opener, Garage, Kitchen Level, Side/Rear Entrance
Garage Spaces 2.0
Fence Fenced, Back Yard, Privacy, Wood
Community Features Pool, Sidewalks, Street Lights, Tennis Court(s)
Utilities Available Underground Utilities, Cable Available, Electricity Available, High Speed Internet, Phone Available, Water Available
View Y/N No
Roof Type Composition
Total Parking Spaces 2
Garage Yes
Private Pool No
Building
Lot Description Corner Lot, Private
Faces Take I-75 South to Exit 198 High Falls, T/L on High Falls Park Rd, T/R on Tingle Rd, T/L on Hwy 42, T/R into community, T/R on Homestead Circle 500 Homestead is the left!
Foundation Slab
Sewer Septic Tank
Water Public
Structure Type Concrete,Brick
New Construction No
Schools
Elementary Schools Kb Sutton
Middle Schools Monroe County
High Schools Mary Persons
Others
HOA Fee Include Swimming,Tennis
Tax ID 036B071
Acceptable Financing Cash, Conventional, FHA, VA Loan
Listing Terms Cash, Conventional, FHA, VA Loan
Special Listing Condition Resale
Read Less Info
Want to know what your home might be worth? Contact us for a FREE valuation!

Our team is ready to help you sell your home for the highest possible price ASAP

© 2025 Georgia Multiple Listing Service. All Rights Reserved.





