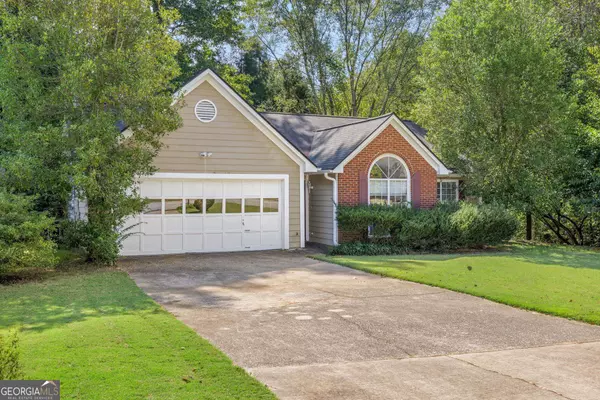For more information regarding the value of a property, please contact us for a free consultation.
Key Details
Sold Price $350,000
Property Type Single Family Home
Sub Type Single Family Residence
Listing Status Sold
Purchase Type For Sale
Square Footage 1,490 sqft
Price per Sqft $234
Subdivision Bent Creek
MLS Listing ID 20150611
Sold Date 11/09/23
Style Traditional
Bedrooms 3
Full Baths 2
HOA Y/N No
Originating Board Georgia MLS 2
Year Built 1991
Annual Tax Amount $403
Tax Year 2022
Lot Size 10,890 Sqft
Acres 0.25
Lot Dimensions 10890
Property Description
Welcome to your dream home in the heart of Sugar Hill. This rapidly growing and highly sought-after area is filled with new restaurants, shopping, and "The Bowl." This charming ranch-style residence offers 3 bedrooms and 2 bathrooms, providing ample space for comfortable living. As you enter, you'll be greeted by the convenience of a level entry and a spacious 2-car garage. The split bedroom plan ensures privacy, with the primary bedroom conveniently located on the main floor. Pamper yourself in the primary bathroom, featuring a separate shower, tub, and double vanities and oversized walk in closet. The kitchen and dining area flow perfectly for family gatherings and entertaining friends. Natural light streams through the numerous windows, enhancing the warm and inviting atmosphere. Cozy up by the fireplace in the living room during colder evenings. Step outside to your fenced-in backyard, ideal for both entertaining and allowing your furry family members to roam freely. The brick and wood exterior add to the home's timeless appeal. Located in the award-winning Gwinnett County School System and nestled in a quiet neighborhood, this home is a true gem. Don't miss the opportunity to make it yours!
Location
State GA
County Gwinnett
Rooms
Other Rooms Shed(s)
Basement None
Bedroom Double Vanity,Separate Shower,Tile Bath,Walk-In Closet(s),Master On Main Level,Split Bedroom Plan
Interior
Interior Features Double Vanity, Separate Shower, Tile Bath, Walk-In Closet(s), Master On Main Level, Split Bedroom Plan
Heating Central
Cooling Central Air
Flooring Tile, Carpet
Fireplaces Number 1
Fireplaces Type Living Room, Factory Built, Gas Log
Fireplace Yes
Appliance Dishwasher, Oven/Range (Combo), Refrigerator
Laundry Laundry Closet
Exterior
Parking Features Attached, Garage Door Opener, Garage, Kitchen Level
Fence Fenced, Back Yard
Community Features None
Utilities Available Underground Utilities, Cable Available, Sewer Connected, Electricity Available, High Speed Internet, Natural Gas Available, Phone Available, Sewer Available, Water Available
View Y/N Yes
View City
Roof Type Composition
Garage Yes
Private Pool No
Building
Lot Description Level, Private, City Lot
Faces Take exit 4 for US-23 S/GA-20 toward Cumming/Buford, Continue straight onto GA-20 W/Buford Dr/Nelson Brogdon Blvd, Turn left onto Peachtree Industrial Blvd, Slight right onto Spring Hill Dr, Turn left onto Level Creek Rd, Turn right onto Shelley Ln, Turn left onto Maltdie Ct NE
Foundation Slab
Sewer Public Sewer
Water Public
Structure Type Wood Siding,Brick
New Construction No
Schools
Elementary Schools Sugar Hill
Middle Schools Lanier
High Schools Lanier
Others
HOA Fee Include None
Tax ID R7290 434
Special Listing Condition Resale
Read Less Info
Want to know what your home might be worth? Contact us for a FREE valuation!

Our team is ready to help you sell your home for the highest possible price ASAP

© 2025 Georgia Multiple Listing Service. All Rights Reserved.





