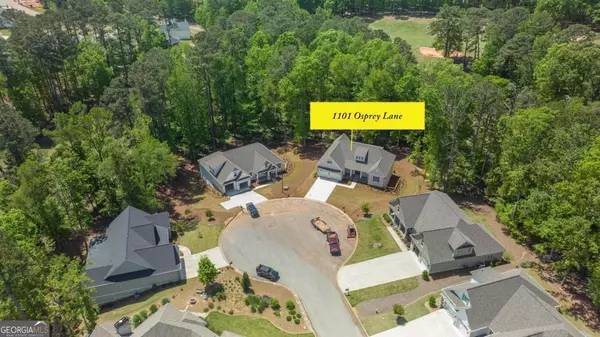For more information regarding the value of a property, please contact us for a free consultation.
Key Details
Sold Price $745,000
Property Type Single Family Home
Sub Type Single Family Residence
Listing Status Sold
Purchase Type For Sale
Square Footage 3,066 sqft
Price per Sqft $242
Subdivision Harbor Club
MLS Listing ID 10153837
Sold Date 12/15/23
Style Traditional
Bedrooms 4
Full Baths 3
Half Baths 1
HOA Fees $1,400
HOA Y/N Yes
Originating Board Georgia MLS 2
Year Built 2023
Annual Tax Amount $442
Tax Year 2022
Lot Size 0.330 Acres
Acres 0.33
Lot Dimensions 14374.8
Property Description
New construction home in Harbor Club in the Osprey Poynte subdivision. Builders incentives to include a 50% credit towards a full golf membership. Exquisite home positioned on a quiet cul de sac setting offering abundant privacy being nestled into the woods. Quality built home with appointments often only found in custom built homes. The front entrance foyer welcomes you to an open and spacious floor plan with a large great room, custom built floating shelves, and fireplace. The gourmet kitchen offers abundant custom cabinetry, butlers pantry, and large pantry with custom wood shelving. The upper covered porch is ideal to relax into a tranquil setting with a peaceful view of a mature wooded setting. The main floor offers a master and secondary bedroom on the main for single story living. The terrace level offers a secondary great room, two additional bedrooms, bathroom and a second covered lower porch. The remaining portion of the basement is unfinished awaiting your vision for completion. A great value on a great home. A must see and call today to learn more.
Location
State GA
County Greene
Rooms
Basement Partial
Bedroom Master On Main Level
Interior
Interior Features Master On Main Level
Heating Central
Cooling Electric, Central Air
Flooring Hardwood, Tile
Fireplaces Number 1
Fireplace Yes
Appliance Cooktop, Dishwasher, Microwave, Refrigerator, Stainless Steel Appliance(s)
Laundry Other
Exterior
Exterior Feature Balcony
Parking Features Attached
Garage Spaces 2.0
Community Features Clubhouse, Gated, Golf, Lake, Marina, Playground, Pool, Tennis Court(s), Shared Dock
Utilities Available Other
View Y/N No
Roof Type Composition
Total Parking Spaces 2
Garage Yes
Private Pool No
Building
Lot Description Cul-De-Sac
Faces From GA-44 E, turn right onto Club Dr/Hutchinson Grove Rd. At the traffic circle, take the 1st exit onto Osprey Poynte. Turn right onto Osprey Ln. The property is on the right.
Sewer Public Sewer
Water Private
Structure Type Wood Siding,Block
New Construction Yes
Schools
Elementary Schools Greene County Primary
Middle Schools Anita White Carson
High Schools Greene County
Others
HOA Fee Include Other
Tax ID 074F000100
Security Features Smoke Detector(s)
Special Listing Condition New Construction
Read Less Info
Want to know what your home might be worth? Contact us for a FREE valuation!

Our team is ready to help you sell your home for the highest possible price ASAP

© 2025 Georgia Multiple Listing Service. All Rights Reserved.





