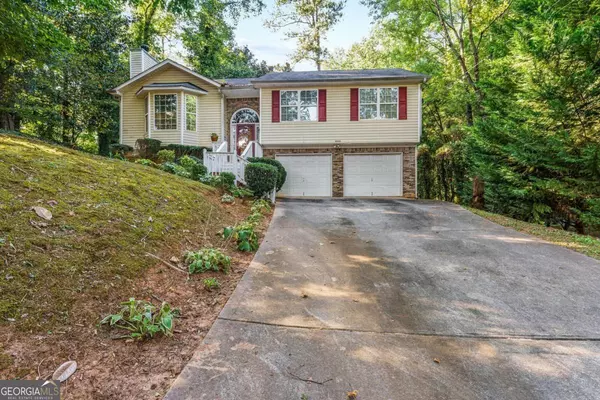For more information regarding the value of a property, please contact us for a free consultation.
Key Details
Sold Price $320,000
Property Type Single Family Home
Sub Type Single Family Residence
Listing Status Sold
Purchase Type For Sale
Square Footage 2,114 sqft
Price per Sqft $151
Subdivision Conley Hills
MLS Listing ID 10201328
Sold Date 12/21/23
Style Traditional
Bedrooms 4
Full Baths 3
HOA Y/N No
Originating Board Georgia MLS 2
Year Built 2004
Annual Tax Amount $1,672
Tax Year 2022
Lot Size 0.300 Acres
Acres 0.3
Lot Dimensions 13068
Property Description
Welcome home to your 4 bedroom, 3 bathroom home in Conley Hills were you get the best of both worlds: a quiet, walkable neighborhood in close proximity to the heart of downtown Atlanta, plus an easy drive to Hartsfield-Jackson International Airport and numerous parks, schools, and more. The main level boasts gleaming hardwood floors, tons of natural light, and a spacious open concept interior. The family room features a wood burning fireplace and vaulted ceiling. Boasting a kitchen with upgraded cabinetry, granite countertops, stainless appliances, breakfast bar, pantry, and dining area with French door access to the large back deck make this space perfect for entertaining. Relax in the owner's suite with double vanity (granite counter), oversized soaking tub, and separate shower. The main level also has a 2 additional guest room and full shared bathroom. On the lower level you will find an open concept apartment with bedroom, full kitchen, and full bathroom with interior and exterior entry. Enjoy the private covered patio on this level overlooking the lush backyard- this could be used as a teen/in-law suite, game room, den, etc! Schedule your showing today to make this your new home.
Location
State GA
County Fulton
Rooms
Basement Finished Bath, Daylight, Interior Entry, Exterior Entry, Finished, Partial
Bedroom Vaulted Ceiling(s),High Ceilings,Double Vanity,Entrance Foyer,Soaking Tub,Separate Shower,Walk-In Closet(s),In-Law Floorplan,Master On Main Level
Interior
Interior Features Vaulted Ceiling(s), High Ceilings, Double Vanity, Entrance Foyer, Soaking Tub, Separate Shower, Walk-In Closet(s), In-Law Floorplan, Master On Main Level
Heating Electric, Central
Cooling Electric, Central Air
Flooring Hardwood, Carpet
Fireplaces Number 1
Fireplaces Type Family Room, Factory Built
Fireplace Yes
Appliance Dryer, Washer, Dishwasher, Disposal, Ice Maker, Microwave, Oven/Range (Combo), Refrigerator, Stainless Steel Appliance(s)
Laundry In Hall
Exterior
Parking Features Garage Door Opener, Basement, Garage
Garage Spaces 2.0
Community Features Street Lights, Near Public Transport
Utilities Available Cable Available, Sewer Connected, Electricity Available, High Speed Internet, Natural Gas Available, Phone Available, Water Available
Waterfront Description No Dock Or Boathouse
View Y/N No
Roof Type Composition
Total Parking Spaces 2
Garage Yes
Private Pool No
Building
Lot Description Private
Faces 75 S to exit 243 merge on GA-166W toward Langford Pkwy. Take Stanton Rd, turn L at stanton, 1st R on Delowe Stanton Access Rd, take 2nd L on Delowe, R at Leith Ave, 1st R onto Farley.
Sewer Public Sewer
Water Public
Structure Type Vinyl Siding
New Construction No
Schools
Elementary Schools Conley Hills
Middle Schools Paul D West
High Schools Tri Cities
Others
HOA Fee Include None
Tax ID 14 018800060447
Special Listing Condition Resale
Read Less Info
Want to know what your home might be worth? Contact us for a FREE valuation!

Our team is ready to help you sell your home for the highest possible price ASAP

© 2025 Georgia Multiple Listing Service. All Rights Reserved.





