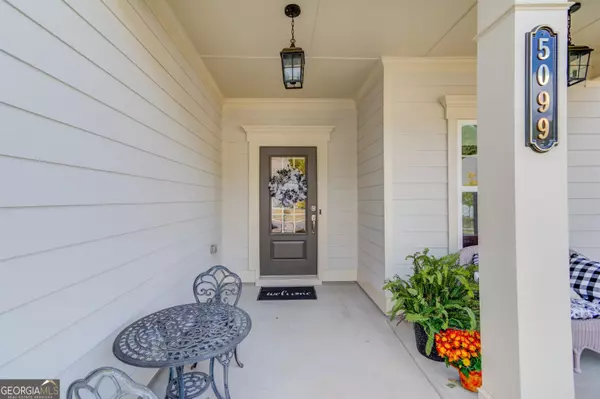For more information regarding the value of a property, please contact us for a free consultation.
Key Details
Sold Price $501,500
Property Type Single Family Home
Sub Type Single Family Residence
Listing Status Sold
Purchase Type For Sale
Square Footage 2,880 sqft
Price per Sqft $174
Subdivision Stephens Point
MLS Listing ID 20154963
Sold Date 01/11/24
Style Ranch
Bedrooms 3
Full Baths 2
HOA Fees $2,640
HOA Y/N Yes
Originating Board Georgia MLS 2
Year Built 2021
Annual Tax Amount $1,490
Tax Year 2022
Lot Size 6,969 Sqft
Acres 0.16
Lot Dimensions 6969.6
Property Description
Welcome Home to Stephens Point, an Active 55 and over community on Lake Lanier. You do not want to miss out on this home with its open plan that has upgraded features throughout. When you first walk through the door, you will feel like you are already at home. This home is so open and inviting. The primary bedroom and primary bathroom are on the main floor, with a walk-in shower. With a second bedroom next to a full bath & laundry room. A flex room at front entry can be whatever you need. You have this amazingly open concept with your kitchen, dining, sunroom/morning room and family room. The kitchen is for the cook, center island, and stainless-steel appliances. The kitchen also has an oversized pantry. The kitchen opening to the living room is a perfect combination for all families to enjoy. Also, with the beautiful, covered patio that has a remote controlled shade, you can entertain family and friends rain or shine. The upstairs is a must see with bedroom/rec room with heated and cooled closet and storage rooms. Seller has spent over $17,000 in updating lighting, expanded patio, ceiling fans, fenced rear yard, shrub, trees & plants just to name a few items. They have many activities at the clubhouse, and updates are posted on Facebook - this is definitely a active and wonderful community Enjoy pickleball, tennis, swimming pool, clubhouse and community dock on Lake Lanier. Home was appraised and inspection completed in past 3 weeks. Back on market at no fault of sellers.
Location
State GA
County Hall
Rooms
Basement None
Bedroom Double Vanity,Walk-In Closet(s),Master On Main Level,Roommate Plan
Interior
Interior Features Double Vanity, Walk-In Closet(s), Master On Main Level, Roommate Plan
Heating Natural Gas
Cooling Ceiling Fan(s), Central Air
Flooring Hardwood, Carpet, Stone
Fireplaces Number 1
Fireplace Yes
Appliance Gas Water Heater, Cooktop, Dishwasher, Disposal, Microwave, Oven, Refrigerator, Stainless Steel Appliance(s)
Laundry In Hall, Other
Exterior
Parking Features Attached, Garage Door Opener, Garage, Kitchen Level
Community Features Clubhouse, Gated, Pool, Sidewalks, Street Lights, Tennis Court(s), Shared Dock
Utilities Available Underground Utilities, Cable Available, Sewer Connected, Electricity Available, High Speed Internet, Natural Gas Available, Phone Available, Water Available
View Y/N No
Roof Type Composition
Garage Yes
Private Pool No
Building
Lot Description Level
Faces 985 North to HF Reed exit and turn left to right on McEver Rd for a couple miles to left on Flat Creek at four way stop turn right on Stephens Rd and turn left into the subdivision. Go thru the gate and turn right to home on the left
Sewer Public Sewer
Water Public
Structure Type Concrete
New Construction No
Schools
Elementary Schools Oakwood
Middle Schools West Hall
High Schools West Hall
Others
HOA Fee Include Insurance,Maintenance Grounds,Management Fee,Private Roads,Swimming,Tennis
Tax ID 08065 000280
Special Listing Condition Resale
Read Less Info
Want to know what your home might be worth? Contact us for a FREE valuation!

Our team is ready to help you sell your home for the highest possible price ASAP

© 2025 Georgia Multiple Listing Service. All Rights Reserved.





