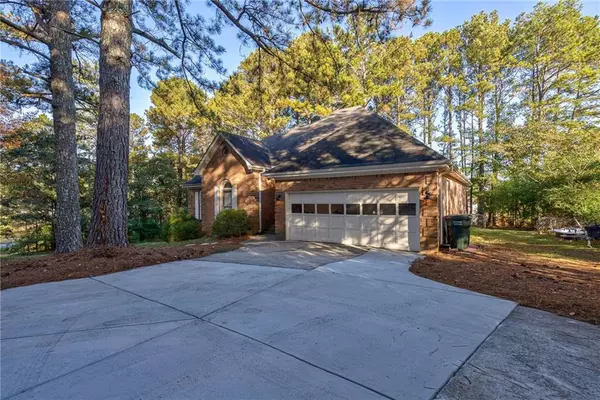For more information regarding the value of a property, please contact us for a free consultation.
Key Details
Sold Price $315,000
Property Type Single Family Home
Sub Type Single Family Residence
Listing Status Sold
Purchase Type For Sale
Square Footage 1,748 sqft
Price per Sqft $180
Subdivision Yorkshire Estates
MLS Listing ID 7296232
Sold Date 02/15/24
Style Ranch,Traditional
Bedrooms 4
Full Baths 2
Construction Status Resale
HOA Y/N No
Originating Board First Multiple Listing Service
Year Built 1988
Annual Tax Amount $3,641
Tax Year 2022
Lot Size 1.000 Acres
Acres 1.0
Property Description
Welcome to 4401 Yorkshire Court. Sitting on one acre, this warm and inviting 4-bedroom, 2-bathroom is nestled near the heart of Loganville, GA. As you open the front door, you're greeted by the open living room complimented by tray ceilings and a wood-burning fireplace. The master suite boasts its very own fireplace as well as an en-suite bathroom with a shower and separate soothing bathtub, ideal for those well-deserved moments of relaxation. Step outside either the master bedroom or dining room, and you'll find the recently repainted deck, the ideal spot for summer dining, a morning coffee, or simply enjoying the fresh air. **To prepare for the new owners, the seller has replaced the carpet in 3 of the bedrooms, inspected and made spot repairs to the roof in September 2023, and redone part of the concrete driveway while adding a French drain at the garage door. The range is less than one year old. The water heater and HVAC unit were both upgraded in 2020. The septic system was inspected and pumped in November 2023. There is a current termite bond on the house that is good until November 2024 and can be renewed by the new owners.. Home is sold as-is**
Location
State GA
County Walton
Lake Name None
Rooms
Bedroom Description Master on Main
Other Rooms Outbuilding
Basement Crawl Space
Main Level Bedrooms 4
Dining Room Other
Bedroom Entrance Foyer,Tray Ceiling(s)
Interior
Interior Features Entrance Foyer, Tray Ceiling(s)
Heating Central
Cooling Ceiling Fan(s), Central Air
Flooring Carpet, Ceramic Tile, Hardwood, Vinyl
Fireplaces Number 2
Fireplaces Type Family Room, Master Bedroom
Window Features Shutters
Appliance Dishwasher, Dryer, Electric Range, Microwave, Refrigerator, Washer
Laundry Main Level
Exterior
Exterior Feature Rain Gutters, Rear Stairs, Storage
Parking Features Driveway, Garage, Garage Door Opener, Garage Faces Front, Kitchen Level
Garage Spaces 1.0
Fence Back Yard, Chain Link
Pool None
Community Features Near Schools, Near Shopping
Utilities Available Cable Available, Electricity Available, Water Available
Waterfront Description None
View Other
Roof Type Composition
Street Surface Other
Accessibility None
Handicap Access None
Porch Deck
Private Pool false
Building
Lot Description Back Yard, Corner Lot
Story One
Foundation Brick/Mortar
Sewer Septic Tank
Water Public
Architectural Style Ranch, Traditional
Level or Stories One
Structure Type Brick 4 Sides
New Construction No
Construction Status Resale
Schools
Elementary Schools Sharon - Walton
Middle Schools Loganville
High Schools Loganville
Others
Senior Community no
Restrictions false
Tax ID N024B00000001000
Special Listing Condition None
Read Less Info
Want to know what your home might be worth? Contact us for a FREE valuation!

Our team is ready to help you sell your home for the highest possible price ASAP

Bought with SRT Realty





