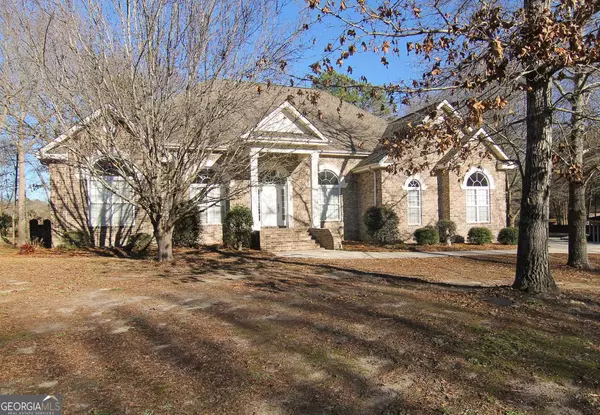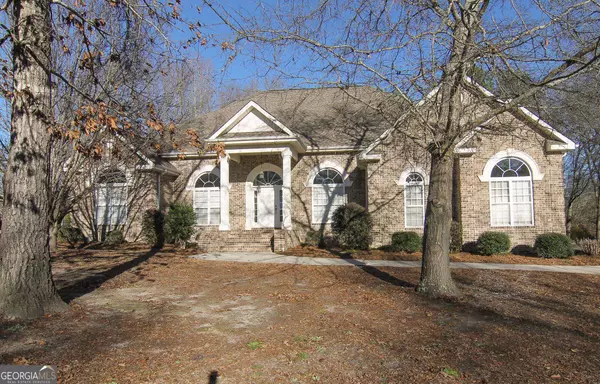Bought with Dexter Gordy • Southern Classic Realtors
For more information regarding the value of a property, please contact us for a free consultation.
Key Details
Sold Price $370,000
Property Type Single Family Home
Sub Type Single Family Residence
Listing Status Sold
Purchase Type For Sale
Square Footage 2,567 sqft
Price per Sqft $144
Subdivision Southfield Plantation
MLS Listing ID 20169081
Sold Date 03/01/24
Style Ranch
Bedrooms 4
Full Baths 3
Construction Status Resale
HOA Fees $120
HOA Y/N Yes
Year Built 2002
Annual Tax Amount $2,670
Tax Year 2023
Lot Size 0.470 Acres
Property Description
Nestled in the picturesque Southfield Plantation, this all-brick residence is a captivating gem. Recently enhanced with new flooring and paint, the house exudes a fresh, modern allure. The charming front portico welcomes you into an expansive foyer, creating a seamless division between the formal dining area and a versatile home office space. The generously sized living area not only accommodates guests with ease but also offers picturesque views into the well-appointed kitchen. This culinary haven boasts a breakfast bar, pantry, breakfast area, and sleek solid surface countertops. The Owner's Suite is a retreat in itself, featuring private access to the back deck and an en suite complete with double walk-in closets, a jetted tub, double vanity, and a separate shower. The additional bedrooms are strategically split from the Owner's Suite, providing privacy and convenience. One of these bedrooms doubles as a secondary suite, equipped with a full bath and private access to the rear deck—an ideal arrangement for in-laws or overnight guests. Speaking of which, the expansive back deck is a true entertainer's paradise, offering ample space for backyard BBQs and leisurely moments outdoors. This home beckons to be explored, and with its unique features and thoughtful design, it's an absolute must-see. Contact us today to schedule your exclusive showing and discover the harmonious blend of comfort and elegance that awaits within these walls.
Location
State GA
County Houston
Rooms
Basement None
Main Level Bedrooms 4
Bedroom Tray Ceiling(s),Vaulted Ceiling(s),Double Vanity,Pulldown Attic Stairs,Separate Shower,Walk-In Closet(s),Whirlpool Bath,Master On Main Level,Split Bedroom Plan
Interior
Interior Features Tray Ceiling(s), Vaulted Ceiling(s), Double Vanity, Pulldown Attic Stairs, Separate Shower, Walk-In Closet(s), Whirlpool Bath, Master On Main Level, Split Bedroom Plan
Heating Electric, Central
Cooling Electric, Central Air
Flooring Tile, Carpet, Other
Fireplaces Number 1
Exterior
Parking Features Attached, Garage, Side/Rear Entrance
Community Features Street Lights
Utilities Available Underground Utilities
Roof Type Composition
Building
Story One
Sewer Septic Tank
Level or Stories One
Construction Status Resale
Schools
Elementary Schools Bonaire
Middle Schools Bonaire
High Schools Veterans
Read Less Info
Want to know what your home might be worth? Contact us for a FREE valuation!

Our team is ready to help you sell your home for the highest possible price ASAP

© 2024 Georgia Multiple Listing Service. All Rights Reserved.





