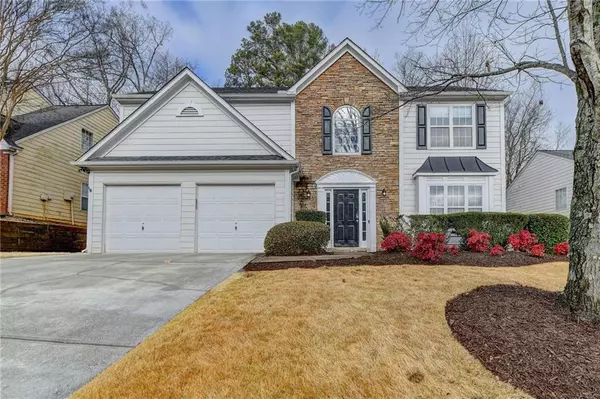For more information regarding the value of a property, please contact us for a free consultation.
Key Details
Sold Price $445,000
Property Type Single Family Home
Sub Type Single Family Residence
Listing Status Sold
Purchase Type For Sale
Square Footage 2,368 sqft
Price per Sqft $187
Subdivision Northbrooke Square
MLS Listing ID 7325352
Sold Date 02/26/24
Style European,Traditional
Bedrooms 4
Full Baths 2
Half Baths 1
Construction Status Resale
HOA Fees $250
HOA Y/N Yes
Originating Board First Multiple Listing Service
Year Built 1998
Annual Tax Amount $3,945
Tax Year 2023
Lot Size 7,405 Sqft
Acres 0.17
Property Description
LOCATION LOCATION LOCATION! Welcome to this stunning 4-bedroom, 2.5-bathroom beauty located in a prime location just minutes away from the Mall of Georgia and Suwanee Town Center. With its excellent schools and easy access to I-85, this property offers convenience and accessibility. 2-YEAR OLD ROOF and water heater, a FENCED backyard, a 2-CAR garage, and beautiful ZOYSIA grass in both the front and back yards. Additionally, the house is equipped with some wiring for a smart home system, a Ring doorbell, and cameras. As you enter through the 2-STORY foyer, you'll find a spacious dining room, a white kitchen with stainless steel appliances, and a bright breakfast area. The oversized family room is TOTALLY OPEN to the kitchen and features a fireplace and plenty of windows, creating a warm and inviting atmosphere-perfect for entertaining and/or hanging with family. You can easily access the fenced backyard from the family room and kitchen, making it perfect for all outdoor living desired! Moving to the second level, you'll find the vaulted owner's suite with a spacious walk-in closet and a luxe bath that includes a soaking tub and a gorgeous new frameless shower. There are also THREE additional spacious bedrooms and a full bath on this level. SHOWINGS begin on SATURDAY (1/20) 11-3 and SUNDAY 4-5. OFFERS due on MONDAY (1/22) at 6 pm.
Location
State GA
County Gwinnett
Lake Name None
Rooms
Bedroom Description Other
Other Rooms None
Basement None
Dining Room Separate Dining Room
Bedroom Disappearing Attic Stairs,Double Vanity,Entrance Foyer 2 Story,High Ceilings 9 ft Main,His and Hers Closets,Walk-In Closet(s)
Interior
Interior Features Disappearing Attic Stairs, Double Vanity, Entrance Foyer 2 Story, High Ceilings 9 ft Main, His and Hers Closets, Walk-In Closet(s)
Heating Natural Gas, Zoned
Cooling Ceiling Fan(s), Central Air, Zoned
Flooring Carpet, Hardwood
Fireplaces Number 1
Fireplaces Type Family Room
Window Features Insulated Windows
Appliance Dishwasher, Disposal, Gas Range, Gas Water Heater, Microwave, Self Cleaning Oven
Laundry Laundry Room, Upper Level
Exterior
Exterior Feature Private Front Entry, Private Rear Entry, Private Yard
Parking Features Attached, Garage, Garage Door Opener, Garage Faces Front, Kitchen Level, Level Driveway
Garage Spaces 2.0
Fence Back Yard, Privacy, Wood
Pool None
Community Features Homeowners Assoc
Utilities Available Cable Available, Electricity Available, Natural Gas Available, Phone Available, Sewer Available, Underground Utilities, Water Available
Waterfront Description None
View Other
Roof Type Composition
Street Surface Paved
Accessibility None
Handicap Access None
Porch Patio
Private Pool false
Building
Lot Description Back Yard, Front Yard, Landscaped, Private
Story Two
Foundation Slab
Sewer Public Sewer
Water Public
Architectural Style European, Traditional
Level or Stories Two
Structure Type Cement Siding,Stone
New Construction No
Construction Status Resale
Schools
Elementary Schools Burnette
Middle Schools Hull
High Schools Peachtree Ridge
Others
Senior Community no
Restrictions false
Tax ID R7169 141
Acceptable Financing Cash, Conventional, FHA
Listing Terms Cash, Conventional, FHA
Special Listing Condition None
Read Less Info
Want to know what your home might be worth? Contact us for a FREE valuation!

Our team is ready to help you sell your home for the highest possible price ASAP

Bought with Virtual Properties Realty.com





