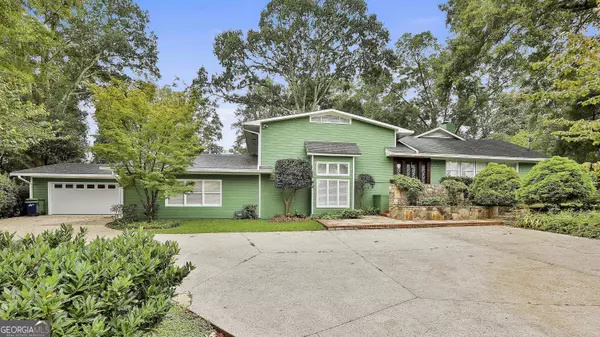Bought with Sonya • Keller Williams Premier
For more information regarding the value of a property, please contact us for a free consultation.
Key Details
Sold Price $385,000
Property Type Single Family Home
Sub Type Single Family Residence
Listing Status Sold
Purchase Type For Sale
Square Footage 3,174 sqft
Price per Sqft $121
Subdivision Woodland Park
MLS Listing ID 10190174
Sold Date 03/01/24
Style Contemporary
Bedrooms 4
Full Baths 3
Construction Status Resale
HOA Y/N No
Year Built 1952
Annual Tax Amount $4,510
Tax Year 2022
Lot Size 0.820 Acres
Property Description
PRICE IMPROVEMENT! Located in the lovely and highly desired neighborhood of Brook Circle off of East College Street, this contemporary, multi-level home is filled with traditional touches and has plenty of open living space! The main level is the primary living space with several large rooms that are open to one another. There is the kitchen, a sun room with wet bar, a family room, a living room and a dining room. Flanked by windows across the back of the house, there are doors that open onto a nice patio/deck that steps down to the large, open and fenced in back yard! There are hardwood floors through out this main level, wood cabinets in the kitchen, & a double sided stone fireplace. It is perfect for entertaining or living out family life. Up a few steps is the primary bedroom. It is oversized with a cozy sitting area, fireplace, & french doors leading to a large screened porch that has steps down to the large deck and backyard. Also on this level is the primary bathroom and a large walk in closet, both attached to the bedroom. In addition, there is another full bathroom with a sauna! The lower level consists of the perfect home office complete with built in shelves & desk area. Two bedrooms share a large bath with granite counters, garden tub, & separate shower. There is also a huge bonus/family room, which has a closet and could be easily be a 4th bedroom. This home has an attached enclosed garage with auto door opener - a unique find in this area of older homes. This house sits on a quiet street and is nestled in nicely with established landscaping. It is very convenient to downtown Griffin & Third Ward Park. This home is on city water, but has a well for irrigation.
Location
State GA
County Spalding
Rooms
Basement None
Bedroom Bookcases,Double Vanity,Beamed Ceilings,Sauna,Separate Shower,Tile Bath,Walk-In Closet(s),Wet Bar,Roommate Plan
Interior
Interior Features Bookcases, Double Vanity, Beamed Ceilings, Sauna, Separate Shower, Tile Bath, Walk-In Closet(s), Wet Bar, Roommate Plan
Heating Natural Gas, Central
Cooling Electric, Ceiling Fan(s), Central Air
Flooring Hardwood, Tile, Carpet, Laminate
Fireplaces Number 2
Fireplaces Type Family Room, Master Bedroom
Exterior
Parking Features Attached, Garage, Parking Pad, Side/Rear Entrance, Storage
Community Features Park, Street Lights, Walk To Shopping
Utilities Available Cable Available, Sewer Connected, Electricity Available, High Speed Internet, Natural Gas Available, Phone Available
Roof Type Composition
Building
Story Multi/Split
Sewer Public Sewer
Level or Stories Multi/Split
Construction Status Resale
Schools
Elementary Schools Futral Road
Middle Schools Rehoboth Road
High Schools Spalding
Others
Financing FHA
Read Less Info
Want to know what your home might be worth? Contact us for a FREE valuation!

Our team is ready to help you sell your home for the highest possible price ASAP

© 2024 Georgia Multiple Listing Service. All Rights Reserved.





