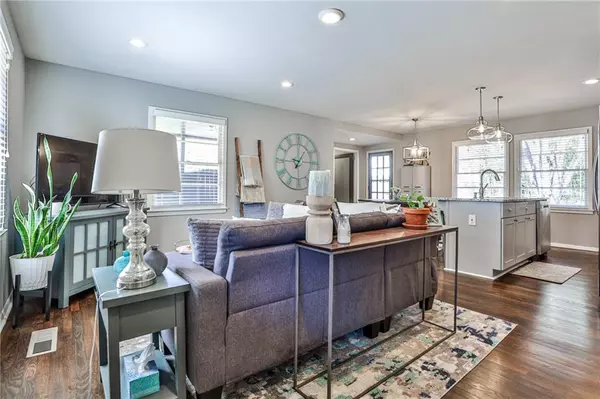For more information regarding the value of a property, please contact us for a free consultation.
Key Details
Sold Price $415,000
Property Type Single Family Home
Sub Type Single Family Residence
Listing Status Sold
Purchase Type For Sale
Square Footage 1,159 sqft
Price per Sqft $358
Subdivision Highlands
MLS Listing ID 7331442
Sold Date 02/28/24
Style Ranch
Bedrooms 3
Full Baths 2
Construction Status Resale
HOA Y/N No
Originating Board First Multiple Listing Service
Year Built 1958
Annual Tax Amount $3,147
Tax Year 2022
Lot Size 9,086 Sqft
Acres 0.2086
Property Description
Charming brick ranch home fully renovated with large, fenced in yard. This home has tons of curb appeal with a welcoming, covered front porch. The entire home was recently renovated with open concept living space and beautiful finishes throughout. The kitchen has stainless steel appliances and granite countertops. The primary bedroom has two closets and a large, en-suite bathroom with walk-in, tile-surround shower and double sink vanity. The secondary bedrooms are also a nice size. Each bedroom has ample natural light. The secondary bathroom opens into the hallway. Fresh paint throughout in a neutral color and original wooden floors refinished in a warm walnut shade. The back patio has patterned concrete pavers and room for a grill and plenty of seating. Storage shed in the back yard. This neighborhood is tucked away from the busy road but is very convenient to I-285, I-75, The Battery and Cumberland. Great spot for a commute into the city or to the airport. So much charm and room to grow.
Location
State GA
County Cobb
Lake Name None
Rooms
Bedroom Description Master on Main
Other Rooms Shed(s)
Basement Crawl Space
Main Level Bedrooms 3
Dining Room Open Concept
Bedroom His and Hers Closets
Interior
Interior Features His and Hers Closets
Heating Central
Cooling Central Air, Electric
Flooring Ceramic Tile, Hardwood
Fireplaces Type None
Window Features Shutters
Appliance Dishwasher, Disposal, Dryer, Gas Cooktop, Gas Oven, Tankless Water Heater, Washer
Laundry Main Level
Exterior
Exterior Feature Rain Gutters, Storage
Parking Features Carport, Driveway
Fence Chain Link
Pool None
Community Features Near Schools, Near Shopping
Utilities Available Cable Available, Electricity Available, Natural Gas Available, Phone Available, Sewer Available, Water Available
Waterfront Description None
View Other
Roof Type Shingle
Street Surface Asphalt
Accessibility None
Handicap Access None
Porch Covered, Front Porch
Total Parking Spaces 1
Private Pool false
Building
Lot Description Back Yard, Front Yard, Landscaped
Story One
Foundation Brick/Mortar
Sewer Public Sewer
Water Public
Architectural Style Ranch
Level or Stories One
Structure Type Brick 4 Sides
New Construction No
Construction Status Resale
Schools
Elementary Schools Smyrna
Middle Schools Campbell
High Schools Campbell
Others
Senior Community no
Restrictions false
Tax ID 17066700710
Special Listing Condition None
Read Less Info
Want to know what your home might be worth? Contact us for a FREE valuation!

Our team is ready to help you sell your home for the highest possible price ASAP

Bought with Keller Williams Realty Partners





