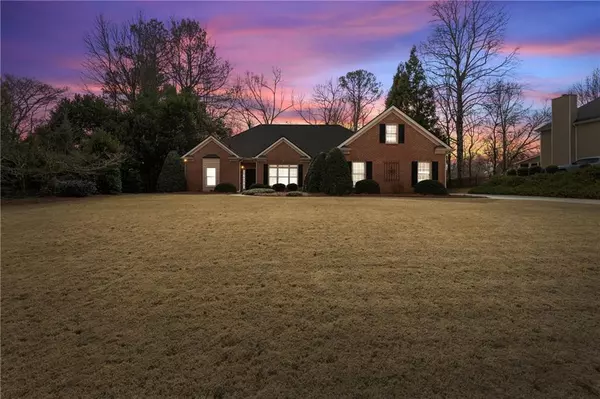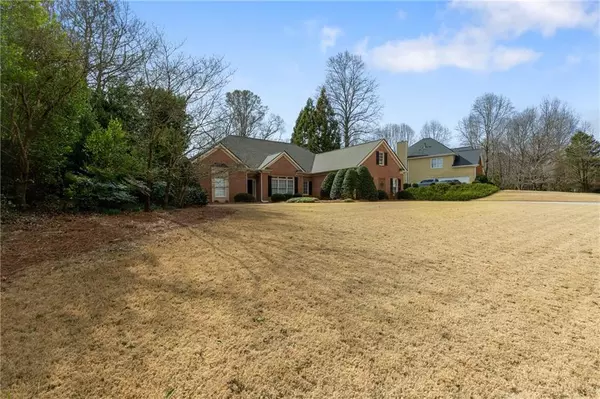For more information regarding the value of a property, please contact us for a free consultation.
Key Details
Sold Price $550,000
Property Type Single Family Home
Sub Type Single Family Residence
Listing Status Sold
Purchase Type For Sale
Square Footage 2,195 sqft
Price per Sqft $250
Subdivision Autumn Ridge
MLS Listing ID 7330527
Sold Date 02/29/24
Style Ranch,Traditional
Bedrooms 3
Full Baths 2
Half Baths 1
Construction Status Resale
HOA Fees $250
HOA Y/N Yes
Originating Board First Multiple Listing Service
Year Built 1996
Annual Tax Amount $341
Tax Year 2023
Lot Size 0.460 Acres
Acres 0.46
Property Description
Coming Soon! Step into the warmth of this charming brick ranch home in Suwanee, where comfort meets convenience! With a serene backyard retreat, this cozy haven has been lovingly maintained by its one and only owner. Inside, discover three bedrooms, including a peaceful primary suite tucked away for privacy. Enjoy the luxury of the oversized master bathroom with a soaking tub and vanity. Since built, the floors have been updated along with the roof, dishwasher, and refrigerator. Relax on the private patio amidst the beautifully landscaped yard – the perfect spot for enjoying those Georgia sunsets. Don't miss out on making this lovely ranch your new home sweet home!
Location
State GA
County Forsyth
Lake Name None
Rooms
Bedroom Description Master on Main,Oversized Master
Other Rooms None
Basement None
Main Level Bedrooms 3
Dining Room Open Concept
Bedroom Crown Molding,Double Vanity,High Ceilings 9 ft Main,Permanent Attic Stairs,Tray Ceiling(s),Vaulted Ceiling(s)
Interior
Interior Features Crown Molding, Double Vanity, High Ceilings 9 ft Main, Permanent Attic Stairs, Tray Ceiling(s), Vaulted Ceiling(s)
Heating Natural Gas
Cooling Central Air
Flooring Carpet, Ceramic Tile, Hardwood
Fireplaces Number 1
Fireplaces Type Blower Fan, Brick, Living Room
Window Features Double Pane Windows,Insulated Windows
Appliance Dishwasher, Disposal, Dryer, Microwave, Refrigerator, Washer
Laundry Laundry Room, Main Level
Exterior
Exterior Feature Lighting, Private Front Entry, Private Rear Entry, Private Yard
Parking Features Garage, Garage Faces Side, Kitchen Level, Level Driveway
Garage Spaces 3.0
Fence None
Pool None
Community Features None
Utilities Available Cable Available, Electricity Available, Natural Gas Available, Phone Available, Sewer Available, Underground Utilities, Water Available
Waterfront Description None
View Trees/Woods
Roof Type Shingle
Street Surface Concrete
Accessibility Central Living Area, Common Area
Handicap Access Central Living Area, Common Area
Porch Front Porch, Patio
Private Pool false
Building
Lot Description Back Yard, Front Yard, Landscaped, Level
Story One and One Half
Foundation Slab
Sewer Public Sewer
Water Public
Architectural Style Ranch, Traditional
Level or Stories One and One Half
Structure Type Brick Front,Cement Siding
New Construction No
Construction Status Resale
Schools
Elementary Schools Settles Bridge
Middle Schools Riverwatch
High Schools Lambert
Others
HOA Fee Include Maintenance Grounds
Senior Community no
Restrictions false
Tax ID 179 085
Acceptable Financing 1031 Exchange, Cash, Conventional, FHA
Listing Terms 1031 Exchange, Cash, Conventional, FHA
Special Listing Condition None
Read Less Info
Want to know what your home might be worth? Contact us for a FREE valuation!

Our team is ready to help you sell your home for the highest possible price ASAP

Bought with Keller Williams Realty Atl North





