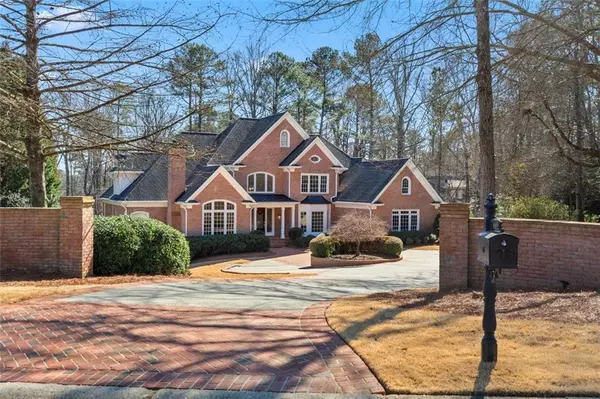For more information regarding the value of a property, please contact us for a free consultation.
Key Details
Sold Price $2,500,000
Property Type Single Family Home
Sub Type Single Family Residence
Listing Status Sold
Purchase Type For Sale
Square Footage 9,425 sqft
Price per Sqft $265
Subdivision Country Club Of The South
MLS Listing ID 7334553
Sold Date 03/05/24
Style Traditional
Bedrooms 6
Full Baths 6
Half Baths 2
Construction Status Resale
HOA Fees $3,800
HOA Y/N Yes
Originating Board First Multiple Listing Service
Year Built 1991
Annual Tax Amount $16,950
Tax Year 2022
Lot Size 1.782 Acres
Acres 1.782
Property Description
Welcome to luxury living at its finest in the prestigious Country Club of the South. This fabulous brick home sits on one of the most desirable lots in the community, boasting 1.7 acres of privacy that borders the 3rd fairway of the golf course. Approaching the residence, you're greeted by a circular and oversized driveway capable of accommodating multiple vehicles. Upon entering the homes, be captivated by the grandeur of this estate. A floating staircase welcomes you, flanked by a vaulted study with fireplace on one side and a banquet-sized dining room on the other. The sun-filled great room impresses with its vaulted ceiling, a wall of windows, and a fireplace with gas logs, creating a warm and inviting atmosphere. The heart of the home lies in the totally remodeled kitchen, featuring all-new custom cabinets with soft-close doors and drawers, a hidden pantry, professional stainless appliances, an enormous island, and quartzite countertops. Adjacent to the kitchen is a ship lapped vaulted breakfast room and a generous keeping room with yet another fireplace. Step outdoors onto the hard surface deck, where you can overlook the newly renovated pebble tec pool with spa, all surrounded by beautiful Kentucky blue stone decking—a serene oasis for relaxation and entertainment. The main level also hosts a large master suite with a sitting area and fireplace, accompanied by a lovely marble-accented master bath and separate his and hers closets. Venturing upstairs, discover four spacious bedrooms and three baths, two of which have been completely remodeled to offer modern elegance and comfort. The basement level is an entertainer's delight, featuring a wine cellar, a large family/media room, and a wet bar. Additionally, there is an extra bedroom with its own bath and an exercise room with another full bath. Truly an estate worth seeing, this property offers the epitome of luxury living in the sought-after Country Club of the South. Don't miss out—hurry to make it your own and experience the pinnacle of refined living.
Location
State GA
County Fulton
Lake Name None
Rooms
Bedroom Description Master on Main,Oversized Master,Sitting Room
Other Rooms None
Basement Daylight, Finished Bath, Finished, Walk-Out Access, Exterior Entry, Interior Entry
Main Level Bedrooms 1
Dining Room Separate Dining Room, Seats 12+
Bedroom High Ceilings 9 ft Main,High Ceilings 9 ft Upper,High Ceilings 9 ft Lower,Bookcases,Cathedral Ceiling(s),Crown Molding,Disappearing Attic Stairs,High Speed Internet,His and Hers Closets,Tray Ceiling(s),Wet Bar,Walk-In Closet(s)
Interior
Interior Features High Ceilings 9 ft Main, High Ceilings 9 ft Upper, High Ceilings 9 ft Lower, Bookcases, Cathedral Ceiling(s), Crown Molding, Disappearing Attic Stairs, High Speed Internet, His and Hers Closets, Tray Ceiling(s), Wet Bar, Walk-In Closet(s)
Heating Central, Forced Air, Natural Gas, Zoned
Cooling Ceiling Fan(s), Central Air, Zoned, Electric
Flooring Carpet, Ceramic Tile, Hardwood, Laminate
Fireplaces Number 4
Fireplaces Type Basement, Family Room, Factory Built, Gas Starter, Great Room, Gas Log
Window Features Double Pane Windows,Insulated Windows
Appliance Dishwasher, Disposal, Refrigerator, Gas Cooktop, Electric Oven, Microwave, Range Hood, Self Cleaning Oven
Laundry Laundry Room, Main Level, Mud Room, Sink
Exterior
Exterior Feature Lighting, Garden
Parking Features Garage, Garage Faces Side
Garage Spaces 3.0
Fence Back Yard, Wrought Iron, Vinyl, Brick, Fenced
Pool Gunite, Heated, In Ground, Salt Water
Community Features Clubhouse, Country Club, Gated, Golf, Homeowners Assoc, Park, Pickleball, Playground, Pool, Street Lights, Swim Team, Tennis Court(s)
Utilities Available Cable Available, Electricity Available, Natural Gas Available, Phone Available, Sewer Available, Underground Utilities, Water Available
Waterfront Description None
View Golf Course, Pool, Trees/Woods
Roof Type Asbestos Shingle,Composition
Street Surface Paved,Asphalt
Accessibility None
Handicap Access None
Porch Covered, Patio
Private Pool false
Building
Lot Description Cul-De-Sac, On Golf Course, Irregular Lot, Sprinklers In Rear, Sprinklers In Front
Story Two
Foundation Concrete Perimeter
Sewer Public Sewer
Water Public
Architectural Style Traditional
Level or Stories Two
Structure Type Brick 4 Sides
New Construction No
Construction Status Resale
Schools
Elementary Schools Barnwell
Middle Schools Autrey Mill
High Schools Johns Creek
Others
HOA Fee Include Swim,Tennis
Senior Community no
Restrictions false
Tax ID 11 042101410453
Special Listing Condition None
Read Less Info
Want to know what your home might be worth? Contact us for a FREE valuation!

Our team is ready to help you sell your home for the highest possible price ASAP

Bought with Keller Williams Rlty Consultants





