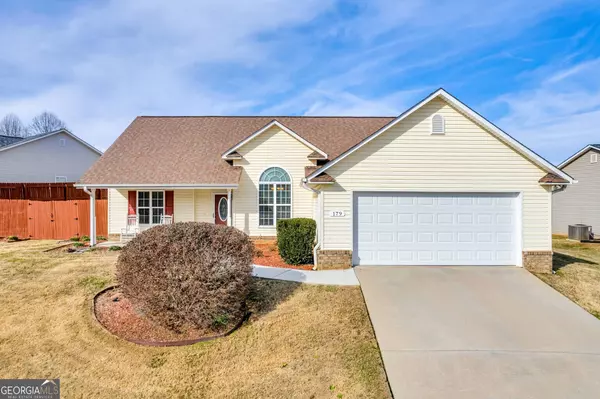For more information regarding the value of a property, please contact us for a free consultation.
Key Details
Sold Price $278,000
Property Type Single Family Home
Sub Type Single Family Residence
Listing Status Sold
Purchase Type For Sale
Square Footage 1,482 sqft
Price per Sqft $187
Subdivision Legacy Woods
MLS Listing ID 10235583
Sold Date 03/08/24
Style Bungalow/Cottage,Ranch,Traditional
Bedrooms 3
Full Baths 2
HOA Fees $780
HOA Y/N Yes
Originating Board Georgia MLS 2
Year Built 2007
Annual Tax Amount $2,437
Tax Year 2023
Lot Size 6,969 Sqft
Acres 0.16
Lot Dimensions 6969.6
Property Description
This distinctive residence, nestled in the highly coveted Legacy Woods, showcases unique features rarely found elsewhere. Elegant arched doorways welcome you into this home. A spacious galley kitchen, complete with a functional breakfast area and easy access to the two car garage make cooking and entertaining an experience. The separate dining room with vaulted ceiling and arched window adds a touch of sophistication to the layout. The thoughtfully designed split floor plan ensures privacy, with a generously sized owners suite offering an ensuite bath and an expansive walk-in closet. The traditional floorplan encompasses a separate dining room and a spacious living area, centered around a pristine, gas log fireplace. Step through the backdoor to discover your own private fenced backyard, creating a secluded oasis. Additionally, Legacy Woods residents enjoy the community pool, adding a refreshing and communal touch to this sought-after neighborhood. A beloved indoor dog resides here. 24 hour notice to show.
Location
State GA
County Habersham
Rooms
Basement None
Dining Room Separate Room
Bedroom High Ceilings,Double Vanity,Soaking Tub,Separate Shower,Master On Main Level,Split Bedroom Plan
Interior
Interior Features High Ceilings, Double Vanity, Soaking Tub, Separate Shower, Master On Main Level, Split Bedroom Plan
Heating Electric, Central, Heat Pump
Cooling Ceiling Fan(s), Central Air
Flooring Carpet, Laminate
Fireplaces Type Factory Built, Gas Log
Fireplace Yes
Appliance Dishwasher, Microwave, Oven/Range (Combo), Refrigerator
Laundry In Hall
Exterior
Parking Features Attached, Garage Door Opener, Kitchen Level
Fence Fenced, Back Yard
Community Features Pool
Utilities Available Underground Utilities, Sewer Connected, High Speed Internet, Phone Available
View Y/N No
Roof Type Composition
Garage Yes
Private Pool No
Building
Lot Description Level, Sloped
Faces From Clarkesville Hwy 441 toward Demorest. Left on second Georgia Street. Right into Legacy Woods, right the bear right..ONE WAY street. Home is on the left. Must have notice to show.
Foundation Slab
Sewer Public Sewer
Water Private
Structure Type Vinyl Siding
New Construction No
Schools
Elementary Schools Demorest
Middle Schools H A Wilbanks
High Schools Habersham Central
Others
HOA Fee Include Facilities Fee,Maintenance Grounds,Private Roads,Swimming
Tax ID 081 005E
Acceptable Financing Cash, Conventional, FHA, VA Loan, USDA Loan
Listing Terms Cash, Conventional, FHA, VA Loan, USDA Loan
Special Listing Condition Resale
Read Less Info
Want to know what your home might be worth? Contact us for a FREE valuation!

Our team is ready to help you sell your home for the highest possible price ASAP

© 2025 Georgia Multiple Listing Service. All Rights Reserved.





