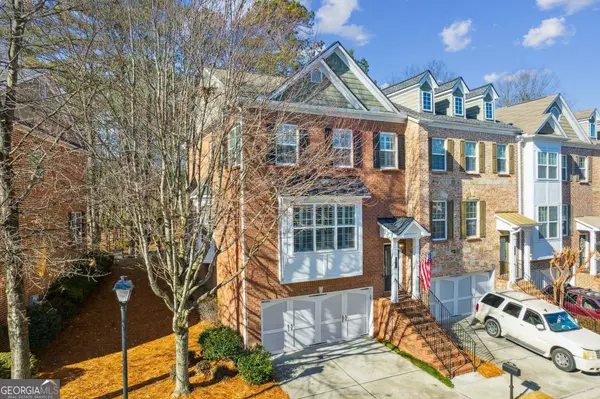For more information regarding the value of a property, please contact us for a free consultation.
Key Details
Sold Price $480,000
Property Type Townhouse
Sub Type Townhouse
Listing Status Sold
Purchase Type For Sale
Subdivision Kedron Falls
MLS Listing ID 10241845
Sold Date 03/08/24
Style Brick 3 Side,Traditional
Bedrooms 3
Full Baths 3
Half Baths 1
HOA Fees $275
HOA Y/N Yes
Originating Board Georgia MLS 2
Year Built 2006
Annual Tax Amount $4,438
Tax Year 2023
Lot Size 3,484 Sqft
Acres 0.08
Lot Dimensions 3484.8
Property Description
Exquisite 3-Sided Brick End-Unit Townhome nestled within the serenity of a gated community, just moments away from The Forum! Step inside to discover the allure of real hardwood flooring gracing the entire main level. The heart of this home is a delightful eat-in kitchen adorned with a charming bay window, granite countertops, and a convenient breakfast bar. This culinary haven effortlessly flows into a luminous and welcoming family room, featuring a gas-log fireplace and an additional bay window adorned with upgraded shutters. Entertain in style in the separate formal dining room, distinguished by a tray ceiling, which can also be repurposed as a sophisticated office space. Ascend the stairs to the upper level to find a luxurious primary suite boasting a tray ceiling, a tiled bath, a rejuvenating soaking tub, a separate shower, double vanity, and a custom walk-in closet. A generously sized second "primary" bedroom also graces the upper floor, complete with its own custom closet. The convenience of an upstairs laundry closet, equipped with a washer and dryer, adds a touch of practical luxury. Step onto the back deck off the kitchen, where you can relish the scenic views of surrounding trees, with steps leading down to the backyard for seamless outdoor enjoyment. The terrace level, discreetly tucked behind the garage, offers a sizable and private bedroom with its own full bath - a perfect retreat for guests or family members seeking privacy. As part of this exclusive community, residents enjoy privileged access to a tranquil community lake and gazebo, adding an extra layer of charm to this already remarkable townhome. This residence seamlessly combines elegance, functionality, and convenience, creating an irresistible opportunity for those seeking an exceptional living experience.
Location
State GA
County Gwinnett
Rooms
Basement None
Dining Room Separate Room
Bedroom Tray Ceiling(s),High Ceilings,Double Vanity,Entrance Foyer,Soaking Tub,Separate Shower,Walk-In Closet(s)
Interior
Interior Features Tray Ceiling(s), High Ceilings, Double Vanity, Entrance Foyer, Soaking Tub, Separate Shower, Walk-In Closet(s)
Heating Natural Gas, Central, Forced Air
Cooling Electric, Ceiling Fan(s), Central Air, Zoned
Flooring Hardwood, Tile, Carpet
Fireplaces Number 1
Fireplaces Type Family Room, Factory Built, Gas Starter
Fireplace Yes
Appliance Gas Water Heater, Dishwasher, Disposal, Microwave, Oven/Range (Combo), Refrigerator
Laundry Upper Level
Exterior
Parking Features Attached, Garage Door Opener, Garage
Community Features Lake, Street Lights, Walk To Schools, Near Shopping
Utilities Available Underground Utilities, Cable Available, Electricity Available, High Speed Internet, Natural Gas Available, Sewer Available, Water Available
View Y/N No
Roof Type Composition
Garage Yes
Private Pool No
Building
Lot Description Level
Faces GPS Friendly!
Foundation Slab
Sewer Public Sewer
Water Public
Structure Type Brick
New Construction No
Schools
Elementary Schools Peachtree
Middle Schools Pinckneyville
High Schools Norcross
Others
HOA Fee Include Trash,Maintenance Grounds,Pest Control
Tax ID R6283 245
Security Features Smoke Detector(s)
Acceptable Financing Cash, Conventional, FHA, VA Loan
Listing Terms Cash, Conventional, FHA, VA Loan
Special Listing Condition Resale
Read Less Info
Want to know what your home might be worth? Contact us for a FREE valuation!

Our team is ready to help you sell your home for the highest possible price ASAP

© 2025 Georgia Multiple Listing Service. All Rights Reserved.





