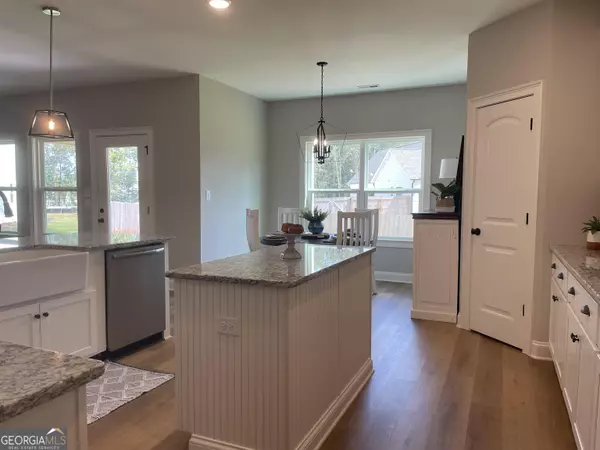For more information regarding the value of a property, please contact us for a free consultation.
Key Details
Sold Price $564,900
Property Type Single Family Home
Sub Type Single Family Residence
Listing Status Sold
Purchase Type For Sale
Square Footage 3,065 sqft
Price per Sqft $184
Subdivision Fieldstone
MLS Listing ID 20157487
Sold Date 03/18/24
Style Craftsman,Traditional
Bedrooms 5
Full Baths 3
HOA Fees $500
HOA Y/N Yes
Originating Board Georgia MLS 2
Year Built 2023
Annual Tax Amount $818
Tax Year 2023
Lot Size 0.440 Acres
Acres 0.44
Lot Dimensions 19166.4
Property Description
CONSTRUCTION COMPLETE! Davenport floorplan with a 3-car side entry garage. Master bedroom on main. Master bath has a separate tiled shower and separate vanities. Also on main is a second bedroom that could be used as a study or office and another full bath. Kitchen features an island and a walk-in pantry. Upstairs you'll find 3 more bedrooms and a full bathroom. The 3rd bedroom upstairs is oversized and could be used as a bonus room, play room or entertainment area. Covered back porch with ceiling fan. Features include granite countertops, stainless steel appliances, LVP flooring in common areas, tile in wet areas, carpet in bedrooms, ceiling fans, and alarm system. Home is staged. Please stop by our model at 60 Cushing St. (lot 154) for more information during our open house hours Friday, Saturday and Sunday 1-5pm. Also available other times by appointment. Ask agent about current builder incentives.
Location
State GA
County Coweta
Rooms
Basement None
Dining Room Seats 12+, Separate Room
Bedroom Tray Ceiling(s),High Ceilings,Double Vanity,Entrance Foyer,Soaking Tub,Separate Shower,Tile Bath,Walk-In Closet(s),Master On Main Level,Split Bedroom Plan
Interior
Interior Features Tray Ceiling(s), High Ceilings, Double Vanity, Entrance Foyer, Soaking Tub, Separate Shower, Tile Bath, Walk-In Closet(s), Master On Main Level, Split Bedroom Plan
Heating Natural Gas, Central, Zoned, Dual
Cooling Electric, Ceiling Fan(s), Central Air, Zoned, Dual
Flooring Tile, Carpet, Other
Fireplaces Number 1
Fireplaces Type Family Room, Factory Built, Gas Starter
Fireplace Yes
Appliance Gas Water Heater, Dishwasher, Microwave, Oven/Range (Combo), Stainless Steel Appliance(s)
Laundry In Hall, Mud Room
Exterior
Parking Features Attached, Garage Door Opener, Garage, Kitchen Level, Side/Rear Entrance
Garage Spaces 3.0
Community Features Playground, Pool, Sidewalks, Street Lights
Utilities Available Underground Utilities, Cable Available, Sewer Connected
View Y/N No
Roof Type Composition
Total Parking Spaces 3
Garage Yes
Private Pool No
Building
Lot Description Level
Faces From downtown Senoia, go west on Hwy 16 to 2nd (new) Fieldstone entrance-Cushing St. on the right. From Old Georgia 16 (Hwy 54) and Hwy 16 in Sharpsburg go east to 1st (new) Fieldstone entrance-Cushing St. on left. Turn left on Campton Way. Home will be on left.
Foundation Slab
Sewer Public Sewer
Water Public
Structure Type Concrete,Stone
New Construction Yes
Schools
Elementary Schools Eastside
Middle Schools East Coweta
High Schools East Coweta
Others
HOA Fee Include Maintenance Grounds,Management Fee,Swimming
Tax ID 156 1229 057
Security Features Security System,Carbon Monoxide Detector(s),Smoke Detector(s)
Acceptable Financing Cash, Conventional, FHA, VA Loan, USDA Loan
Listing Terms Cash, Conventional, FHA, VA Loan, USDA Loan
Special Listing Condition New Construction
Read Less Info
Want to know what your home might be worth? Contact us for a FREE valuation!

Our team is ready to help you sell your home for the highest possible price ASAP

© 2025 Georgia Multiple Listing Service. All Rights Reserved.





