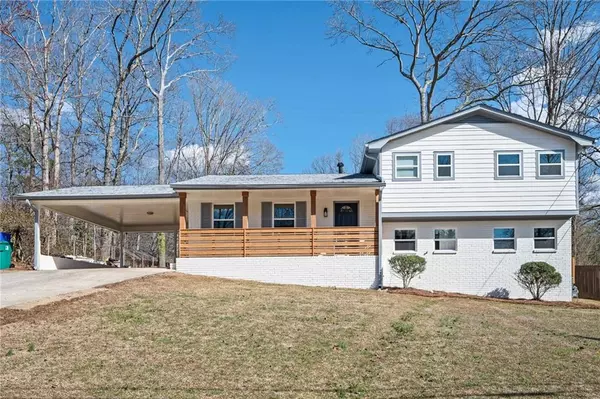For more information regarding the value of a property, please contact us for a free consultation.
Key Details
Sold Price $449,999
Property Type Single Family Home
Sub Type Single Family Residence
Listing Status Sold
Purchase Type For Sale
Square Footage 2,000 sqft
Price per Sqft $224
Subdivision Deerwood
MLS Listing ID 7342185
Sold Date 03/20/24
Style Traditional
Bedrooms 4
Full Baths 3
Construction Status Updated/Remodeled
HOA Y/N No
Originating Board First Multiple Listing Service
Year Built 1971
Annual Tax Amount $298
Tax Year 2022
Lot Size 8,886 Sqft
Acres 0.204
Property Description
Welcome to 4185 Antler Trail, a meticulously renovated 4-bedroom, 3-bathroom residence spanning over 2,000 sqft in the heart of Cobb County.
As you step inside, you're greeted by an open concept living area that flawlessly integrates the living room, kitchen, and dining room into a single cohesive space. The modern kitchen is a chef's delight, featuring top-of-the-line stainless steel appliances, sleek countertops, and ample storage space. Natural light floods the area, creating an inviting ambiance perfect for entertaining or quiet evenings at home.
The home boasts four generously sized bedrooms, including a private suite in the basement with a French door entrance to the backyard. This versatile space is ideal for house hacking or multigenerational living, providing privacy and independence while keeping loved ones close.
Each of the three bathrooms has been fully renovated to offer a spa-like experience, with modern fixtures and finishes that evoke a sense of luxury and relaxation.
Additional features include:
A spacious basement with a bedroom and bathroom, offering flexible living arrangements.
An ideal location in Smyrna, GA, known for its vibrant community and easy access to local amenities and great schools.
4185 Antler Trail is more than just a house; it's a place to call home. Whether you're looking for a sophisticated living space or a versatile home for the family, this property offers it all!
Location
State GA
County Cobb
Lake Name None
Rooms
Bedroom Description In-Law Floorplan,Roommate Floor Plan
Other Rooms None
Basement Daylight, Exterior Entry, Finished, Finished Bath
Dining Room Open Concept
Bedroom High Ceilings 9 ft Main,High Speed Internet
Interior
Interior Features High Ceilings 9 ft Main, High Speed Internet
Heating Central
Cooling Central Air
Flooring Hardwood, Laminate
Fireplaces Type None
Window Features Insulated Windows
Appliance Dishwasher, Disposal, Electric Cooktop, Electric Oven, Electric Range, Gas Water Heater, Range Hood, Refrigerator
Laundry In Basement
Exterior
Exterior Feature None
Parking Features Carport
Fence Chain Link
Pool None
Community Features None
Utilities Available Cable Available, Electricity Available, Natural Gas Available, Sewer Available, Water Available
Waterfront Description None
View Other
Roof Type Shingle
Street Surface Asphalt
Accessibility None
Handicap Access None
Porch Covered, Front Porch
Total Parking Spaces 4
Private Pool false
Building
Lot Description Back Yard, Front Yard, Landscaped
Story One and One Half
Foundation Brick/Mortar
Sewer Public Sewer
Water Public
Architectural Style Traditional
Level or Stories One and One Half
Structure Type Brick 4 Sides
New Construction No
Construction Status Updated/Remodeled
Schools
Elementary Schools King Springs
Middle Schools Griffin
High Schools Campbell
Others
Senior Community no
Restrictions false
Tax ID 17026300440
Special Listing Condition None
Read Less Info
Want to know what your home might be worth? Contact us for a FREE valuation!

Our team is ready to help you sell your home for the highest possible price ASAP

Bought with Redfin Corporation
GET MORE INFORMATION






