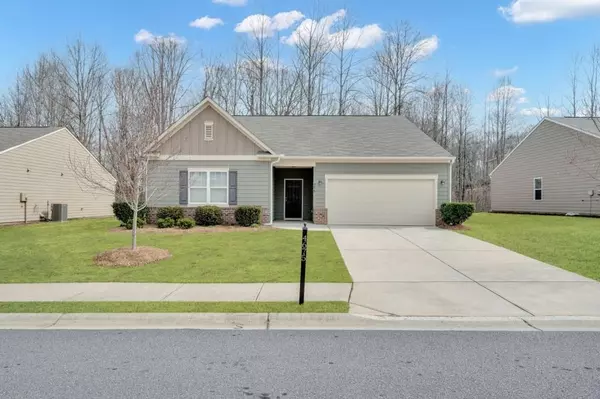For more information regarding the value of a property, please contact us for a free consultation.
Key Details
Sold Price $433,700
Property Type Single Family Home
Sub Type Single Family Residence
Listing Status Sold
Purchase Type For Sale
Square Footage 1,999 sqft
Price per Sqft $216
Subdivision Settendown Reserve
MLS Listing ID 7348454
Sold Date 03/22/24
Style Rustic
Bedrooms 4
Full Baths 2
Construction Status Resale
HOA Fees $700
HOA Y/N No
Originating Board First Multiple Listing Service
Year Built 2019
Annual Tax Amount $2,847
Tax Year 2023
Lot Size 9,147 Sqft
Acres 0.21
Property Description
Immaculately maintained, this four-bedroom, two-bathroom ranch epitomizes effortless living at its finest. The open and spacious floorplan seamlessly combines the living room, kitchen, and dining room into one harmonious space. The kitchen boasts an abundance of storage with numerous cabinets, granite countertops, and stainless steel appliances, complemented by a convenient walk-in pantry. The kitchen/dining area seamlessly connects to a private covered patio through double doors, offering a serene retreat to appreciate the natural surroundings. The large Owner's Suite is a retreat in itself, featuring a large walk-in closet and a spacious walk-in shower. The ensuite bedroom offers a serene view of the lush wooded landscape, providing unparalleled privacy. The generously sized secondary bedrooms, large secondary bathroom, and spacious laundry room enhance the overall functionality of this charming ranch home. Conveniently situated near schools, major highways, parks, and shopping, this residence strikes the perfect balance between comfort and convenience. Don't miss the opportunity to make this property your own. Schedule a showing today and begin envisioning the delightful lifestyle that awaits you in this wonderful home!
Location
State GA
County Forsyth
Lake Name None
Rooms
Bedroom Description Master on Main,Sitting Room
Other Rooms None
Basement None
Main Level Bedrooms 4
Dining Room None
Bedroom Entrance Foyer,High Ceilings 9 ft Main,High Speed Internet,Walk-In Closet(s)
Interior
Interior Features Entrance Foyer, High Ceilings 9 ft Main, High Speed Internet, Walk-In Closet(s)
Heating Forced Air, Natural Gas
Cooling Ceiling Fan(s), Central Air, Zoned
Flooring Carpet, Hardwood
Fireplaces Type None
Window Features None
Appliance Dishwasher, Electric Range, Microwave, Refrigerator
Laundry Laundry Room, Main Level
Exterior
Exterior Feature Private Front Entry, Private Rear Entry
Parking Features Attached, Garage, Garage Door Opener, Garage Faces Front, Kitchen Level, Level Driveway
Garage Spaces 2.0
Fence None
Pool None
Community Features Homeowners Assoc, Pool, Sidewalks, Street Lights
Utilities Available Cable Available, Electricity Available, Natural Gas Available, Phone Available, Sewer Available, Underground Utilities, Water Available
Waterfront Description None
View Other
Roof Type Composition
Street Surface Paved
Accessibility None
Handicap Access None
Porch Covered, Rear Porch
Private Pool false
Building
Lot Description Landscaped, Level, Open Lot
Story One
Foundation Slab
Sewer Public Sewer
Water Public
Architectural Style Rustic
Level or Stories One
Structure Type Brick Veneer,Frame,Wood Siding
New Construction No
Construction Status Resale
Schools
Elementary Schools Coal Mountain
Middle Schools North Forsyth
High Schools North Forsyth
Others
HOA Fee Include Swim
Senior Community no
Restrictions false
Tax ID 189 191
Ownership Fee Simple
Financing no
Special Listing Condition None
Read Less Info
Want to know what your home might be worth? Contact us for a FREE valuation!

Our team is ready to help you sell your home for the highest possible price ASAP

Bought with Chapman Hall Realtors





