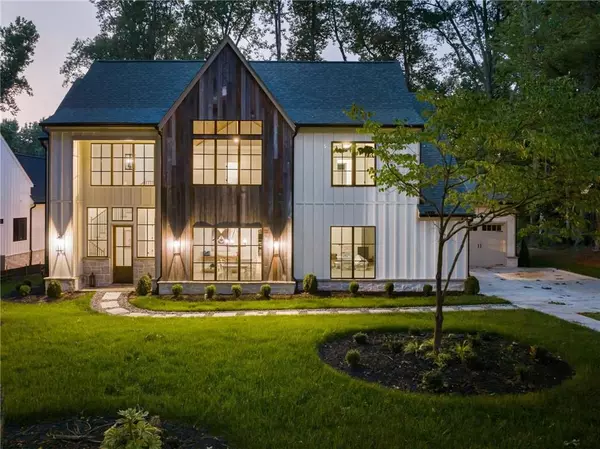For more information regarding the value of a property, please contact us for a free consultation.
Key Details
Sold Price $2,378,419
Property Type Single Family Home
Sub Type Single Family Residence
Listing Status Sold
Purchase Type For Sale
Square Footage 4,300 sqft
Price per Sqft $553
Subdivision Downtown Alpharetta
MLS Listing ID 7236441
Sold Date 03/27/24
Style Craftsman,Farmhouse,Traditional
Bedrooms 4
Full Baths 3
Half Baths 1
Construction Status New Construction
HOA Y/N No
Originating Board First Multiple Listing Service
Year Built 2023
Annual Tax Amount $5,802
Tax Year 2022
Lot Size 0.413 Acres
Acres 0.4132
Property Description
This stunning new construction home is a true gem due to its PRIMARY ON MAIN, 3-CAR GARAGE, and its PRIME location in Downtown Alpharetta. As you step inside, you are greeted by an inviting 2-story foyer, beautiful hardwood floors, high ceilings, designer light fixtures, and an abundance of natural light pouring in from the large windows. The open floor plan provides an exceptional indoor/outdoor living space by seamlessly connecting the family room, dining area, chef's kitchen, breakfast area, and the covered outdoor lounge. The chef's kitchen offers both functionality and elegance with top-of-the-line appliances, a large island with seating, custom cabinetry, and a walk-in pantry. Also located on the main level, the spacious primary suite features a trey ceiling, a fireplace, an oversized walk-in closet, and a luxurious ensuite bathroom with his/hers vanities, a soaking tub, and a beautifully tiled shower. The second story boasts an expansive loft with vaulted ceilings and three secondary bedrooms with walk-in closets (one en-suite bedroom and two sharing Jack and Jill). Enjoy relaxing in the private backyard featuring a covered lounge and perfect landscaping with ROOM FOR A FUTURE POOL. Don't miss this rare opportunity to own a home that offers convenient access to a vibrant array of shopping, dining, and entertainment options that Downtown Alpharetta has to offer!
Location
State GA
County Fulton
Lake Name None
Rooms
Bedroom Description Master on Main,Oversized Master
Other Rooms None
Basement None
Main Level Bedrooms 1
Dining Room Seats 12+, Separate Dining Room
Bedroom Bookcases,Entrance Foyer 2 Story,Tray Ceiling(s),Vaulted Ceiling(s),Walk-In Closet(s),Other
Interior
Interior Features Bookcases, Entrance Foyer 2 Story, Tray Ceiling(s), Vaulted Ceiling(s), Walk-In Closet(s), Other
Heating Forced Air, Zoned
Cooling Central Air, Zoned
Flooring Hardwood
Fireplaces Number 3
Fireplaces Type Family Room, Master Bedroom, Outside
Window Features Double Pane Windows
Appliance Dishwasher, Disposal, Gas Cooktop, Microwave, Range Hood
Laundry Laundry Room, Main Level, Upper Level
Exterior
Exterior Feature Private Yard, Rain Gutters, Other
Parking Features Attached, Garage
Garage Spaces 3.0
Fence None
Pool None
Community Features Near Schools, Near Shopping, Near Trails/Greenway, Street Lights
Utilities Available Cable Available, Electricity Available, Natural Gas Available, Water Available
Waterfront Description None
View Trees/Woods
Roof Type Composition
Street Surface Paved
Accessibility None
Handicap Access None
Porch Covered, Patio
Private Pool false
Building
Lot Description Back Yard, Front Yard, Landscaped, Other
Story Two
Foundation Slab
Sewer Public Sewer
Water Public
Architectural Style Craftsman, Farmhouse, Traditional
Level or Stories Two
Structure Type Frame,Other
New Construction No
Construction Status New Construction
Schools
Elementary Schools Alpharetta
Middle Schools Hopewell
High Schools Cambridge
Others
Senior Community no
Restrictions false
Tax ID 22 481111790131
Special Listing Condition None
Read Less Info
Want to know what your home might be worth? Contact us for a FREE valuation!

Our team is ready to help you sell your home for the highest possible price ASAP

Bought with Keller Williams Rlty, First Atlanta





