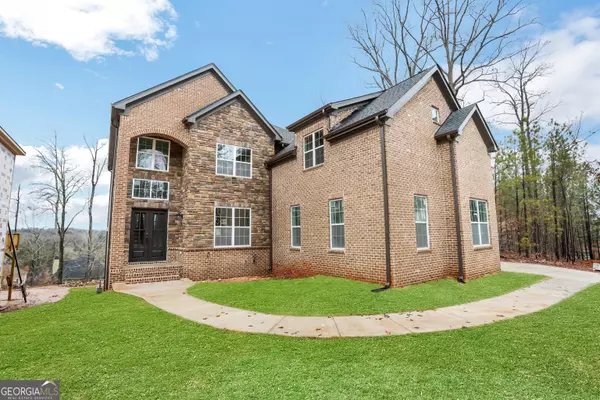Bought with Lon Richardson • eXp Realty
For more information regarding the value of a property, please contact us for a free consultation.
Key Details
Sold Price $690,000
Property Type Single Family Home
Sub Type Single Family Residence
Listing Status Sold
Purchase Type For Sale
Square Footage 3,754 sqft
Price per Sqft $183
Subdivision Union Crossing
MLS Listing ID 10243461
Sold Date 03/22/24
Style Brick 4 Side,Traditional
Bedrooms 4
Full Baths 3
Half Baths 1
Construction Status New Construction
HOA Fees $800
HOA Y/N Yes
Year Built 2023
Annual Tax Amount $6,293
Tax Year 2023
Lot Size 0.404 Acres
Property Description
Welcome to your dream home at 5622 Live Sage Drive! This stunning 4-bedroom, 3.5-bathroom house is now available for sale, offering you an incredible opportunity to live in style and comfort. With a spacious layout spanning over 3,700 square feet, this property provides ample room for you and your family to thrive. Enjoy an amazing chef's kitchen that will make cooking a breeze. Prepare delicious meals while enjoying the convenience of modern appliances and plenty of counter space. The adjacent dining room is easily accessible from the 2-car garage, making grocery trips a breeze. And don't forget about the mudroom, perfect for keeping your home organized and clutter-free. The owner's suite is designed to perfection, featuring a custom wet room that will leave you feeling refreshed and rejuvenated. Imagine starting your day in this luxurious space, surrounded by high-end finishes and elegant touches. Each bedroom in this home comes complete with its own walk-in closet and ensuite bathroom, ensuring that everyone enjoys their own private retreat. When it's time to entertain or simply unwind, head out to the spacious deck, the perfect setting for hosting gatherings or enjoying peaceful moments alone. The home features 3 cozy fireplace, creating inviting spaces where you can relax and create lasting memories with loved ones. The bright and spacious layout of this home is complemented by stunning site-finished hardwood flooring throughout the main level, stairs, and upper hallways. The open railing on the stairs adds a touch of grandeur, allowing for a seamless flow between levels. As for the exterior, this professionally designed home boasts brick accents that exude elegance. The beautiful wood and glass entry door welcome you in with style, while the professional landscaping ensure that your curb appeal remains impeccable. Additional features of the neighborhood include the resort like amenities including a gym, pool, clubhouse, 4 tennis courts and a pavilion. This property truly has it all, combining luxury, functionality, and comfort. Don't miss out on the opportunity to make 5622 Live Sage Drive your new home. With its exceptional features, stunning design, and convenient location, this property is sure to capture your heart. Schedule a viewing today and experience the possibilities that await you in this remarkable house.
Location
State GA
County Fulton
Rooms
Basement Unfinished
Main Level Bedrooms 1
Bedroom Double Vanity,Split Bedroom Plan,Tray Ceiling(s),Walk-In Closet(s)
Interior
Interior Features Double Vanity, Split Bedroom Plan, Tray Ceiling(s), Walk-In Closet(s)
Heating Natural Gas
Cooling Central Air
Flooring Hardwood, Tile
Fireplaces Number 3
Fireplaces Type Family Room, Master Bedroom
Exterior
Parking Features Garage
Community Features None
Utilities Available Cable Available, Electricity Available, High Speed Internet, Natural Gas Available, Phone Available, Sewer Available, Water Available
Roof Type Other
Building
Story Two
Sewer Public Sewer
Level or Stories Two
Construction Status New Construction
Schools
Elementary Schools Wolf Creek
Middle Schools Sandtown
High Schools Westlake
Others
Financing Other
Read Less Info
Want to know what your home might be worth? Contact us for a FREE valuation!

Our team is ready to help you sell your home for the highest possible price ASAP

© 2025 Georgia Multiple Listing Service. All Rights Reserved.





