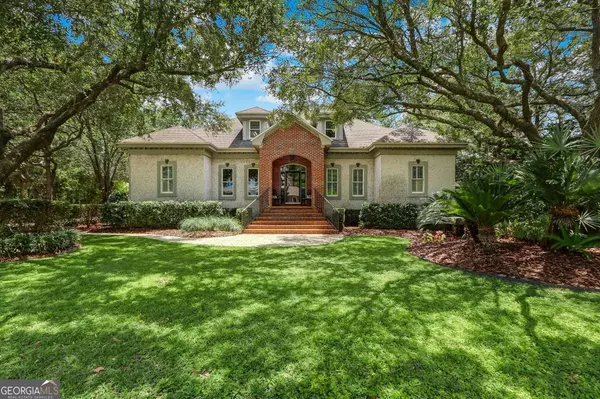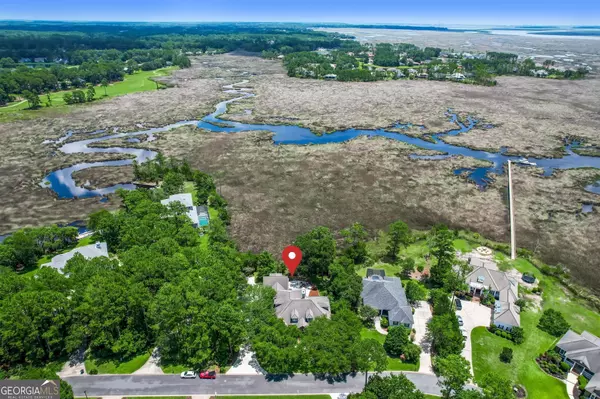For more information regarding the value of a property, please contact us for a free consultation.
Key Details
Sold Price $738,000
Property Type Single Family Home
Sub Type Single Family Residence
Listing Status Sold
Purchase Type For Sale
Square Footage 4,324 sqft
Price per Sqft $170
Subdivision Osprey Cove
MLS Listing ID 20132986
Sold Date 03/28/24
Style Brick/Frame,Traditional
Bedrooms 6
Full Baths 4
Half Baths 1
HOA Fees $1,483
HOA Y/N Yes
Originating Board Georgia MLS 2
Year Built 1999
Annual Tax Amount $7,320
Tax Year 2022
Property Description
Major Price Adjustment: This amazing deep water home just had a major price adjustment and now is priced well below market value, also featuring a BRAND new 50 year shingle roof which was installed on Aug. 9 -lifetime warranty to convey to buyer. Located on the desirable Greenwillow Dr, this luxurious, high end home is located on deep water and located in the highly sought after gated community of Osprey Cove. As you drive into the driveway, the beauty of the oak trees and marsh/river setting will wow you. The main floor boast a family room with built-ins, a wood burning fireplace and views of the marsh and river. The large open kitchen with a gas cooktop, double ovens and double pantries is sure to excite any chef. Downstairs also boast a formal dining room, heart pine flooring throughout most of downstairs, a workout room, a main suite with views of the river and two additional bedrooms. The upstairs features 2 large bedrooms, a full bathrooms and a bonus space with outdoor access over the garage which would be perfect for a in-law suite or private space for guest. Enjoy breathtaking river views from the screened in porch, outdoor fenced in back yard and all back rooms throughout the home. If space and privacy is what you desire, this home offers 5 bedrooms in the main home, a guest suite, a bonus space and a workout room along with a 3 car garage for vehicles and a golf cart. Please reach out to set up a private tour of this amazing home.
Location
State GA
County Camden
Rooms
Basement None
Bedroom Bookcases,High Ceilings,Double Vanity,Soaking Tub,Separate Shower,Tile Bath,Walk-In Closet(s),Master On Main Level
Interior
Interior Features Bookcases, High Ceilings, Double Vanity, Soaking Tub, Separate Shower, Tile Bath, Walk-In Closet(s), Master On Main Level
Heating Electric
Cooling Electric
Flooring Hardwood, Tile, Carpet
Fireplaces Number 1
Fireplaces Type Family Room
Fireplace Yes
Appliance Water Softener, Cooktop, Dishwasher, Double Oven, Disposal, Microwave, Oven, Refrigerator, Stainless Steel Appliance(s)
Laundry Mud Room
Exterior
Parking Features Attached, Garage Door Opener, Garage, Side/Rear Entrance
Garage Spaces 3.0
Fence Fenced, Back Yard
Community Features Boat/Camper/Van Prkg, Clubhouse, Gated, Golf, Fitness Center, Playground, Pool, Sidewalks, Street Lights, Tennis Court(s), Shared Dock
Utilities Available Underground Utilities, Cable Available, Sewer Connected, Electricity Available, High Speed Internet, Natural Gas Available, Phone Available, Sewer Available, Water Available
Waterfront Description Dock Rights,Deep Water Access
View Y/N Yes
View River
Roof Type Composition
Total Parking Spaces 3
Garage Yes
Private Pool No
Building
Lot Description Level, Private
Faces GPS friendly.
Sewer Public Sewer
Water Public
Structure Type Tabby,Brick
New Construction No
Schools
Elementary Schools Mary Lee Clark
Middle Schools Saint Marys
High Schools Camden County
Others
HOA Fee Include Maintenance Grounds,Management Fee,Private Roads,Reserve Fund,Security
Tax ID 122A 208
Special Listing Condition Resale
Read Less Info
Want to know what your home might be worth? Contact us for a FREE valuation!

Our team is ready to help you sell your home for the highest possible price ASAP

© 2025 Georgia Multiple Listing Service. All Rights Reserved.





