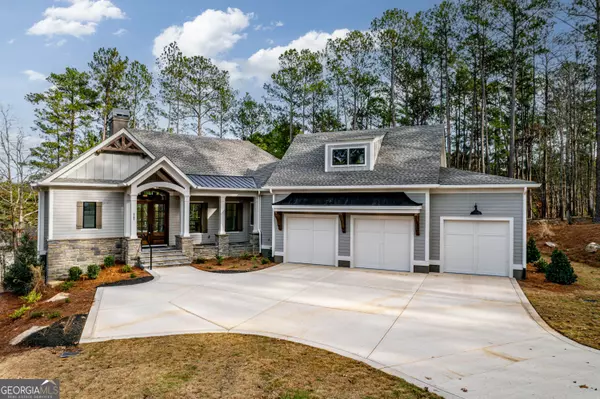For more information regarding the value of a property, please contact us for a free consultation.
Key Details
Sold Price $1,740,000
Property Type Single Family Home
Sub Type Single Family Residence
Listing Status Sold
Purchase Type For Sale
Square Footage 4,186 sqft
Price per Sqft $415
Subdivision Reynolds Lake Oconee
MLS Listing ID 20156571
Sold Date 04/15/24
Style Craftsman
Bedrooms 5
Full Baths 4
HOA Y/N Yes
Originating Board Georgia MLS 2
Year Built 2023
Annual Tax Amount $908
Tax Year 2023
Lot Size 0.600 Acres
Acres 0.6
Lot Dimensions 26136
Property Description
Don't miss out on this beautiful & completed NEW CONSTRUCTION home in Reynold's Lake Oconee. Located in the Armor's Ford section & close to Creek Club, this floor plan is highly sought after. Built by luxury builder, Freedom Construction, this home sits on a level lot. The Main Floor features vaulted tongue and groove ceilings with wood beamed accents, shiplap fireplace and Wide Plank Hardwood Floors. The kitchen extends beautiful Quartz countertops, a Kitchen Island with extra storage and a farmhouse sink as well as custom cabinet front built in Subzero Refrigerator. The master is on the main floor in addition to a secondary En-Suite. The sizable Master offers access to the full-length vaulted and covered porch that offers privacy and includes a lavish bathroom with a free-standing tub, tailored vanity, dual sinks and a bountiful closet with custom shelving and drawers. The terrace level features 3 additional bedrooms and plenty of room for entertainment with a bonus living room and a wet bar, as well as ample amounts of storage. Enjoy custom stones and tiles throughout the home as well as oversized windows to accommodate peaceful views in this LUXURY Golf and Lake Community. Three car garage. Seller is making a golf membership available for purchase.
Location
State GA
County Greene
Rooms
Basement Daylight, Finished, Full
Bedroom Vaulted Ceiling(s),High Ceilings,Beamed Ceilings,Soaking Tub,Separate Shower,Walk-In Closet(s),Wet Bar,Master On Main Level
Interior
Interior Features Vaulted Ceiling(s), High Ceilings, Beamed Ceilings, Soaking Tub, Separate Shower, Walk-In Closet(s), Wet Bar, Master On Main Level
Heating Propane, Heat Pump
Cooling Ceiling Fan(s), Central Air, Heat Pump, Zoned
Flooring Hardwood, Tile
Fireplaces Number 1
Fireplace Yes
Appliance Tankless Water Heater, Electric Water Heater, Cooktop, Double Oven, Ice Maker, Microwave, Refrigerator, Stainless Steel Appliance(s)
Laundry Mud Room
Exterior
Parking Features Garage
Community Features Clubhouse, Gated, Golf, Lake, Marina, Fitness Center, Playground, Pool, Sidewalks, Street Lights, Tennis Court(s)
Utilities Available Cable Available, Sewer Connected, Electricity Available, High Speed Internet, Natural Gas Available, Propane, Water Available
View Y/N No
Roof Type Tar/Gravel
Garage Yes
Private Pool No
Building
Lot Description Sloped
Faces GPS.
Sewer Public Sewer
Water Public
Structure Type Concrete,Stone
New Construction Yes
Schools
Elementary Schools Greene County Primary
Middle Schools Anita White Carson
High Schools Greene County
Others
HOA Fee Include Private Roads,Security
Tax ID 057D000650
Security Features Carbon Monoxide Detector(s),Smoke Detector(s),Gated Community
Special Listing Condition New Construction
Read Less Info
Want to know what your home might be worth? Contact us for a FREE valuation!

Our team is ready to help you sell your home for the highest possible price ASAP

© 2025 Georgia Multiple Listing Service. All Rights Reserved.





