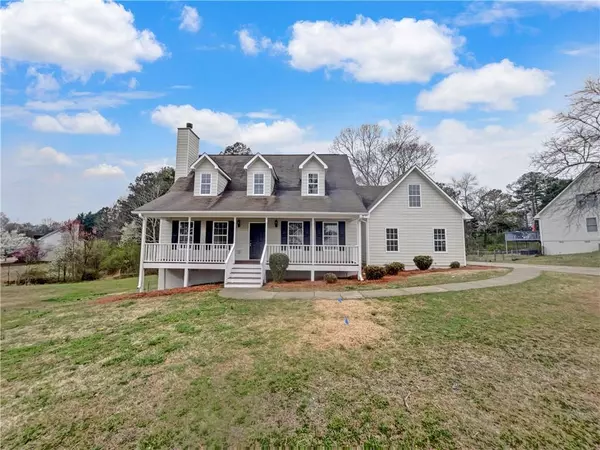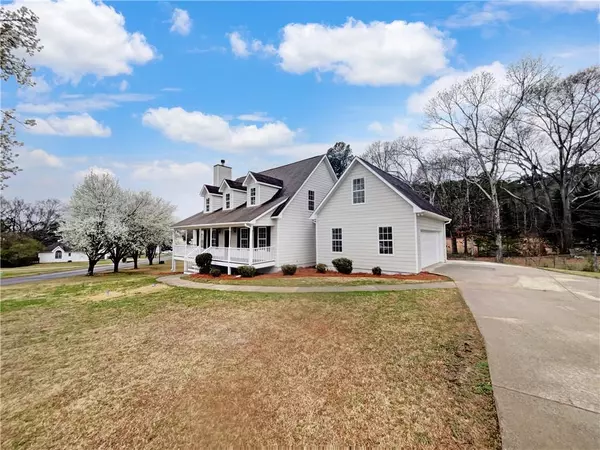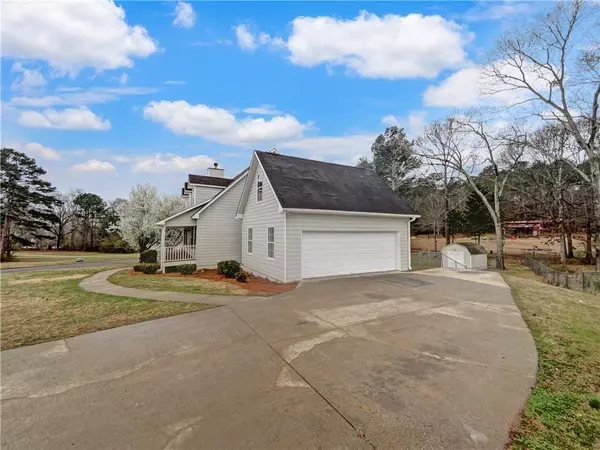For more information regarding the value of a property, please contact us for a free consultation.
Key Details
Sold Price $360,000
Property Type Single Family Home
Sub Type Single Family Residence
Listing Status Sold
Purchase Type For Sale
Square Footage 2,154 sqft
Price per Sqft $167
Subdivision Chandler Walk
MLS Listing ID 7350285
Sold Date 04/25/24
Style Cape Cod
Bedrooms 4
Full Baths 2
Half Baths 1
Construction Status Resale
HOA Y/N No
Originating Board First Multiple Listing Service
Year Built 1998
Annual Tax Amount $2,173
Tax Year 2023
Lot Size 0.600 Acres
Acres 0.6
Property Description
Welcome to 183 Dean Way, Winder, where comfort and charm converge in this delightful 4-bedroom, 2.5-bathroom home. With a covered front porch, freshly painted interior, and thoughtful design, this residence offers a welcoming and stylish living space. As you enter, the fireplace in the family room creates a cozy atmosphere, perfect for relaxation and gatherings. The separate dining room adds an elegant touch, providing an ideal space for formal meals and entertaining. The kitchen features white cabinets and stainless-steel appliances, offering a modern and efficient culinary space. The master bedroom on the main level boasts a bath with a double vanity, separate tub and shower, and a large walk-in closet, providing a comfortable retreat. Upstairs, discover three spacious bedrooms, ensuring ample living space for the entire household. Step outside to the screened-in porch and fenced backyard, offering a private outdoor oasis for leisure and activities. The storage shed adds functionality and convenience. 183 Dean Way is more than just a home; it's an invitation to experience the perfect blend of comfort and convenience in Winder. Conveniently located near downtown Auburn, Bethlehem, and Winder, this residence ensures easy access to various amenities and local attractions. Discover the warmth and versatility that await you in this well-appointed home.
Location
State GA
County Barrow
Lake Name None
Rooms
Bedroom Description Master on Main,Split Bedroom Plan
Other Rooms Shed(s)
Basement None
Main Level Bedrooms 1
Dining Room Separate Dining Room
Bedroom Double Vanity,Walk-In Closet(s)
Interior
Interior Features Double Vanity, Walk-In Closet(s)
Heating Central
Cooling Central Air
Flooring Carpet, Ceramic Tile, Vinyl
Fireplaces Number 1
Fireplaces Type Family Room
Window Features Double Pane Windows
Appliance Dishwasher, Electric Range, Microwave, Refrigerator
Laundry In Hall, Main Level
Exterior
Exterior Feature Storage
Parking Features Driveway, Garage, Garage Faces Side, Parking Pad
Garage Spaces 2.0
Fence Back Yard, Chain Link, Fenced
Pool None
Community Features Near Schools, Near Shopping, Near Trails/Greenway, Street Lights
Utilities Available Cable Available, Electricity Available, Phone Available, Water Available
Waterfront Description None
View Trees/Woods
Roof Type Composition
Street Surface Paved
Accessibility None
Handicap Access None
Porch Covered, Front Porch, Glass Enclosed, Rear Porch
Private Pool false
Building
Lot Description Back Yard, Front Yard
Story Two
Foundation Concrete Perimeter
Sewer Septic Tank
Water Public
Architectural Style Cape Cod
Level or Stories Two
Structure Type HardiPlank Type
New Construction No
Construction Status Resale
Schools
Elementary Schools Auburn
Middle Schools Westside - Barrow
High Schools Apalachee
Others
Senior Community no
Restrictions false
Tax ID XX034B 005
Acceptable Financing Cash, Conventional, VA Loan
Listing Terms Cash, Conventional, VA Loan
Special Listing Condition None
Read Less Info
Want to know what your home might be worth? Contact us for a FREE valuation!

Our team is ready to help you sell your home for the highest possible price ASAP

Bought with Chapman Hall Professionals





