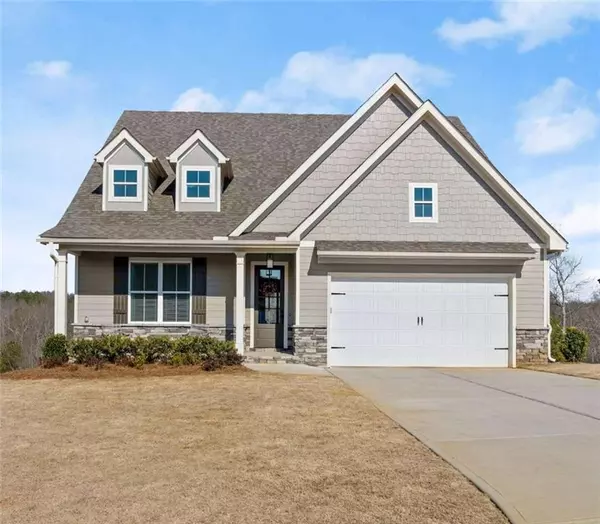For more information regarding the value of a property, please contact us for a free consultation.
Key Details
Sold Price $465,000
Property Type Single Family Home
Sub Type Single Family Residence
Listing Status Sold
Purchase Type For Sale
Square Footage 3,051 sqft
Price per Sqft $152
Subdivision Chimney Oaks
MLS Listing ID 7342312
Sold Date 04/30/24
Style Craftsman,Ranch
Bedrooms 3
Full Baths 3
Construction Status Resale
HOA Fees $1,080
HOA Y/N Yes
Originating Board First Multiple Listing Service
Year Built 2021
Annual Tax Amount $2,905
Tax Year 2022
Lot Size 7,405 Sqft
Acres 0.17
Property Description
Come see this stunning home overlooking the 13th fairway of Chimney Oaks Golf Course! The beautiful golf course backs up to a peaceful wood line and the views can be enjoyed from most of the home! You will find a total of 3 bedrooms and 3 full baths along with tons of living and storage spaces. The main floor boasts impressive upgrades including tall ceilings and doors throughout, barn door, granite countertops, large island, wall oven and stainless vent hood. The massive double sliding doors in the living room lead to a dreamy screened in porch with bonus grilling deck! The master bedroom is on the main floor w/ gorgeous views, the master bath features an oversized tile shower and large walk-in closet! 2nd spacious bed and bath are also on the main floor. The daylight basement has not only a sprawling finished second family room, but a kitchenette area, as well as the 3rd bed and bath! You will have plenty of storage/flexible space with 2 storage rooms and a golf cart garage! If you don't need the extra storage, you can create a man cave, at home gym or whatever extra you desire, in the large unfinished storage area! The basement level walks out to patio space w/ more of those views! This home is also energy efficient with spray foam insulation. The community of Chimney Oaks offers a Jr Olympic sized pool, tennis courts, event venue, restaurant, The Forge w/ trackman golf, clubhouse and an impressive fitness center. Social events are plentiful in this delightful neighborhood! Enjoy life on this 18-hole Championship golf course, just 8 miles off of exit 149 from I-85 and from the Tanger Outlet Mall at Banks Crossing.
Location
State GA
County Banks
Lake Name None
Rooms
Bedroom Description Master on Main
Other Rooms None
Basement Daylight, Exterior Entry, Finished, Finished Bath, Partial
Main Level Bedrooms 2
Dining Room Other
Bedroom Double Vanity,High Ceilings,High Ceilings 9 ft Lower,High Ceilings 9 ft Main,High Ceilings 9 ft Upper,Walk-In Closet(s)
Interior
Interior Features Double Vanity, High Ceilings, High Ceilings 9 ft Lower, High Ceilings 9 ft Main, High Ceilings 9 ft Upper, Walk-In Closet(s)
Heating Electric, Heat Pump
Cooling Ceiling Fan(s), Central Air
Flooring Carpet, Ceramic Tile, Hardwood
Fireplaces Type None
Window Features None
Appliance Dishwasher, Disposal, Microwave
Laundry Laundry Room, Other
Exterior
Exterior Feature None
Parking Features Garage
Garage Spaces 2.0
Fence None
Pool None
Community Features Clubhouse, Fitness Center, Golf, Homeowners Assoc, Pool, Tennis Court(s)
Utilities Available Electricity Available, Water Available
Waterfront Description None
View Golf Course
Roof Type Composition
Street Surface Asphalt
Accessibility None
Handicap Access None
Porch Deck, Patio, Screened
Total Parking Spaces 2
Private Pool false
Building
Lot Description Cul-De-Sac
Story One
Foundation Concrete Perimeter
Sewer Other
Water Public
Architectural Style Craftsman, Ranch
Level or Stories One
Structure Type Cement Siding,Concrete,Stone
New Construction No
Construction Status Resale
Schools
Elementary Schools Banks County
Middle Schools Banks County
High Schools Banks County
Others
HOA Fee Include Swim,Tennis
Senior Community no
Restrictions true
Tax ID B50C013
Ownership Fee Simple
Financing no
Special Listing Condition None
Read Less Info
Want to know what your home might be worth? Contact us for a FREE valuation!

Our team is ready to help you sell your home for the highest possible price ASAP

Bought with Michael Carr and Associates, Inc.





