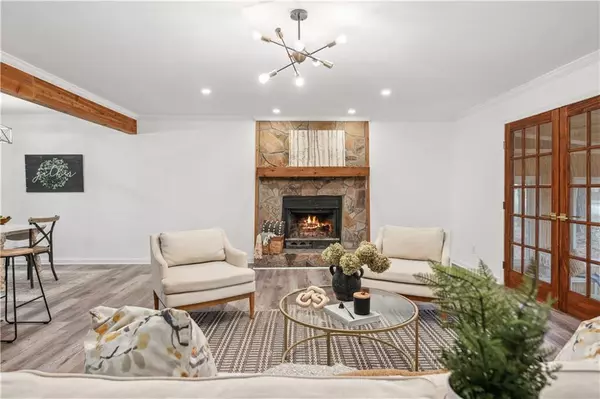For more information regarding the value of a property, please contact us for a free consultation.
Key Details
Sold Price $270,000
Property Type Single Family Home
Sub Type Single Family Residence
Listing Status Sold
Purchase Type For Sale
Square Footage 1,471 sqft
Price per Sqft $183
Subdivision Sage Hill
MLS Listing ID 7316244
Sold Date 04/30/24
Style Other
Bedrooms 3
Full Baths 2
Construction Status Updated/Remodeled
HOA Y/N No
Originating Board First Multiple Listing Service
Year Built 1983
Annual Tax Amount $988
Tax Year 2023
Lot Size 0.460 Acres
Acres 0.46
Property Description
COMPLETELY REMODELED & GORGEOUS! Welcome to this charming split-level home located in the desirable Sage Hill community, which has been completely remodeled and updated. The home is situated on a flat lot of nearly half an acre of park-like land, making it a perfect place to relax and enjoy nature. The home's interior has been tastefully remodeled with beautiful LVP flooring and neutral paint. Prepare to be impressed as you enter through the amazing 240 SqFt sunroom that welcomes you and sets the stage for the rest of the incredibly inviting, light, and beautiful interior. The kitchen is stunning, with a center island breakfast bar, stainless appliances, and stylish pendant lighting. It opens up to the spacious open-concept dining and living areas, complete with a stone surround fireplace that adds character and warmth to the room. The primary suite is dreamy, and both full bathrooms are gorgeous. There are two additional comfortable bedrooms as well. Unlock your new home's full potential with the unfinished 530 SqFt walk-out basement. The possibilities for customization are endless, allowing you to create your dream space exactly how you envision it. Entertaining outside is sure to delight with a rear deck overlooking your private, wooded backyard or on your front covered and enclosed front porch. The home's location is superb, with easy access to schools and shopping. Schedule your private tour today and fall in love with this gem of a home!
Location
State GA
County Carroll
Lake Name None
Rooms
Bedroom Description Other
Other Rooms None
Basement None
Main Level Bedrooms 3
Dining Room Open Concept
Bedroom Beamed Ceilings
Interior
Interior Features Beamed Ceilings
Heating Central, Natural Gas
Cooling Ceiling Fan(s), Central Air
Flooring Ceramic Tile, Vinyl
Fireplaces Number 1
Fireplaces Type Living Room, Masonry
Window Features Shutters
Appliance Dishwasher, Electric Range, Refrigerator
Laundry Laundry Room, Lower Level
Exterior
Exterior Feature Private Yard, Private Entrance
Parking Features Level Driveway
Fence None
Pool None
Community Features Near Schools, Near Shopping
Utilities Available Cable Available, Electricity Available, Natural Gas Available, Water Available
Waterfront Description None
View Rural
Roof Type Metal
Street Surface Paved
Accessibility None
Handicap Access None
Porch Covered, Enclosed, Front Porch, Rear Porch
Private Pool false
Building
Lot Description Back Yard, Front Yard, Private, Sloped, Wooded
Story Multi/Split
Foundation Slab
Sewer Septic Tank
Water Public
Architectural Style Other
Level or Stories Multi/Split
Structure Type Vinyl Siding
New Construction No
Construction Status Updated/Remodeled
Schools
Elementary Schools Sand Hill - Carroll
Middle Schools Bay Springs
High Schools Villa Rica
Others
Senior Community no
Restrictions false
Tax ID 130 0146
Special Listing Condition None
Read Less Info
Want to know what your home might be worth? Contact us for a FREE valuation!

Our team is ready to help you sell your home for the highest possible price ASAP

Bought with Century 21 Connect Realty





