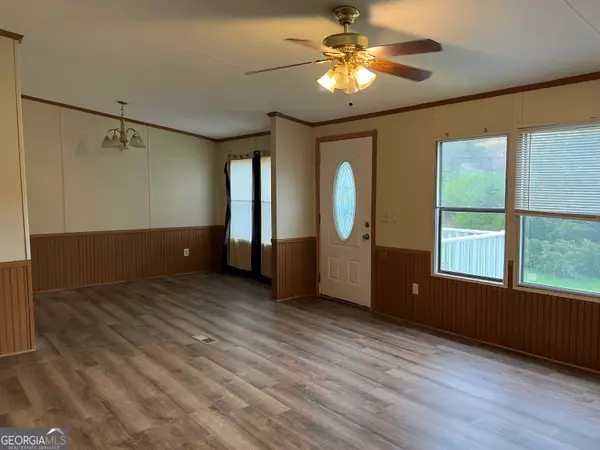For more information regarding the value of a property, please contact us for a free consultation.
Key Details
Sold Price $152,750
Property Type Single Family Home
Sub Type Single Family Residence
Listing Status Sold
Purchase Type For Sale
Square Footage 1,512 sqft
Price per Sqft $101
MLS Listing ID 10275380
Sold Date 05/07/24
Style Ranch
Bedrooms 3
Full Baths 2
HOA Y/N No
Originating Board Georgia MLS 2
Year Built 2002
Annual Tax Amount $447
Tax Year 2023
Lot Size 0.820 Acres
Acres 0.82
Lot Dimensions 35719.2
Property Description
This manufactured home features 3 bedrooms, 2 full baths, and a large family room with vaulted ceiling and a fireplace. There is a large formal dining area, as well as a small breakfast bar in the kitchen, which has ample cabinets and work area. The master bedroom suite has a large bath with double vanity, soaker tub, separate shower with glass door, and a large walk-in closet. This split-bedroom floor plan is perfect for guests or children. Recent renovations include new roof, new carpet, new LVP flooring, and a new rear deck. This 27x56 home on an almost one acre lot is situated on a permanent concrete block foundation, and includes a large storage/workshop building. There is a joint driveway that is shared with the next door neighbor at #977.
Location
State GA
County Floyd
Rooms
Other Rooms Outbuilding, Workshop
Basement Crawl Space
Dining Room Dining Rm/Living Rm Combo
Bedroom Double Vanity,Master On Main Level,Roommate Plan,Separate Shower,Soaking Tub,Split Bedroom Plan,Walk-In Closet(s)
Interior
Interior Features Double Vanity, Master On Main Level, Roommate Plan, Separate Shower, Soaking Tub, Split Bedroom Plan, Walk-In Closet(s)
Heating Central, Electric, Forced Air
Cooling Central Air, Electric
Flooring Carpet, Laminate
Fireplaces Number 1
Fireplaces Type Factory Built, Family Room
Fireplace Yes
Appliance Electric Water Heater, Oven/Range (Combo)
Laundry Mud Room
Exterior
Parking Features Kitchen Level, Off Street, Parking Pad
Garage Spaces 3.0
Community Features None
Utilities Available Propane, Water Available
View Y/N No
Roof Type Composition
Total Parking Spaces 3
Garage No
Private Pool No
Building
Lot Description Level, Open Lot, Private
Faces Go south on US Hwy. 27 past Georgia Highlands College. Approx. 1.5 miles, turn right on Booger Hollow Road. Go approx. 1.5 miles to the home on the left.
Foundation Block
Sewer Septic Tank
Water Public
Structure Type Vinyl Siding
New Construction No
Schools
Elementary Schools Pepperell Primary/Elementary
Middle Schools Pepperell
High Schools Pepperell
Others
HOA Fee Include None
Tax ID H18 172
Acceptable Financing Cash, Conventional, FHA, VA Loan
Listing Terms Cash, Conventional, FHA, VA Loan
Special Listing Condition Updated/Remodeled
Read Less Info
Want to know what your home might be worth? Contact us for a FREE valuation!

Our team is ready to help you sell your home for the highest possible price ASAP

© 2025 Georgia Multiple Listing Service. All Rights Reserved.





