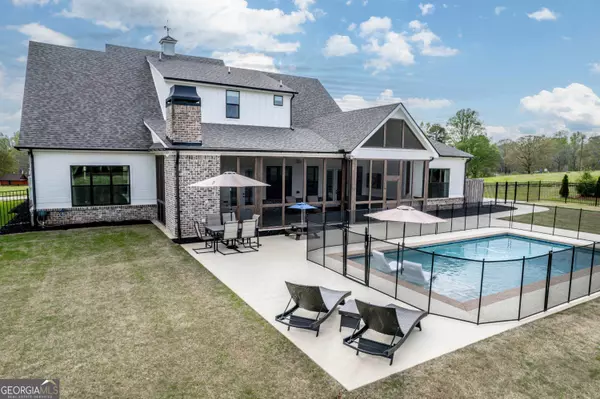For more information regarding the value of a property, please contact us for a free consultation.
Key Details
Sold Price $962,500
Property Type Single Family Home
Sub Type Single Family Residence
Listing Status Sold
Purchase Type For Sale
Square Footage 4,005 sqft
Price per Sqft $240
Subdivision Sunset Bluff At Lake Oconee
MLS Listing ID 20177081
Sold Date 05/07/24
Style Craftsman
Bedrooms 4
Full Baths 4
Half Baths 1
HOA Fees $600
HOA Y/N Yes
Originating Board Georgia MLS 2
Year Built 2021
Annual Tax Amount $5,037
Tax Year 2021
Lot Size 0.890 Acres
Acres 0.89
Lot Dimensions 38768.4
Property Description
Welcome to your dream home! This stunning turnkey property boasts 5 bedrooms and 4 1/2 bathrooms, offering plenty of space for you and your loved ones. But this isn't just any ordinary home - it's better than new construction. Step inside and be greeted by the tastefully designed interior, complete with window treatments that add a touch of elegance to each room. The spacious living areas are perfect for entertaining guests or simply enjoying quality time with your family. And when the weather is nice, head outside to your very own custom pool - the ultimate summer hangout spot. The perks don't stop there. This home also features a fenced yard and professional landscaping, providing both privacy and curb appeal. Plus, with lake access through the subdivision boat ramp, you can easily take advantage of all that beautiful Lake Oconee has to offer. Conveniently located near Lake Oconee Academy and just a short drive from all the amenities in the area, this home truly offers the best of both worlds - peaceful lakeside living with easy access to everything else you need. Don't miss out on this incredible opportunity to make this house your forever home. Schedule a tour today and see for yourself why this is more than just a house - it's an experience worth having.
Location
State GA
County Greene
Rooms
Basement None
Bedroom Vaulted Ceiling(s),High Ceilings,Double Vanity,Beamed Ceilings,Soaking Tub,Separate Shower,Tile Bath,Walk-In Closet(s),In-Law Floorplan,Master On Main Level
Interior
Interior Features Vaulted Ceiling(s), High Ceilings, Double Vanity, Beamed Ceilings, Soaking Tub, Separate Shower, Tile Bath, Walk-In Closet(s), In-Law Floorplan, Master On Main Level
Heating Electric, Heat Pump
Cooling Electric, Ceiling Fan(s)
Flooring Hardwood, Tile, Carpet
Fireplaces Number 2
Fireplaces Type Family Room, Outside, Gas Starter, Gas Log
Fireplace Yes
Appliance Electric Water Heater, Cooktop, Dishwasher, Double Oven, Disposal, Microwave, Oven, Refrigerator, Stainless Steel Appliance(s)
Laundry Laundry Closet
Exterior
Parking Features Attached, Garage Door Opener, Garage, Kitchen Level, Parking Pad
Garage Spaces 5.0
Community Features Shared Dock
Utilities Available Underground Utilities, Cable Available, High Speed Internet, Propane
Waterfront Description Lake Privileges
View Y/N Yes
View Lake
Roof Type Composition
Total Parking Spaces 5
Garage Yes
Private Pool No
Building
Lot Description Level
Faces Carey Station to Askew Road, take past the community mailboxes and the home is on the right.
Sewer Septic Tank
Water Shared Well
Structure Type Press Board,Brick
New Construction No
Schools
Elementary Schools Lake Oconee
Middle Schools Anita White Carson
High Schools Greene County
Others
HOA Fee Include Private Roads
Tax ID 036BB0025
Special Listing Condition Resale
Read Less Info
Want to know what your home might be worth? Contact us for a FREE valuation!

Our team is ready to help you sell your home for the highest possible price ASAP

© 2025 Georgia Multiple Listing Service. All Rights Reserved.





